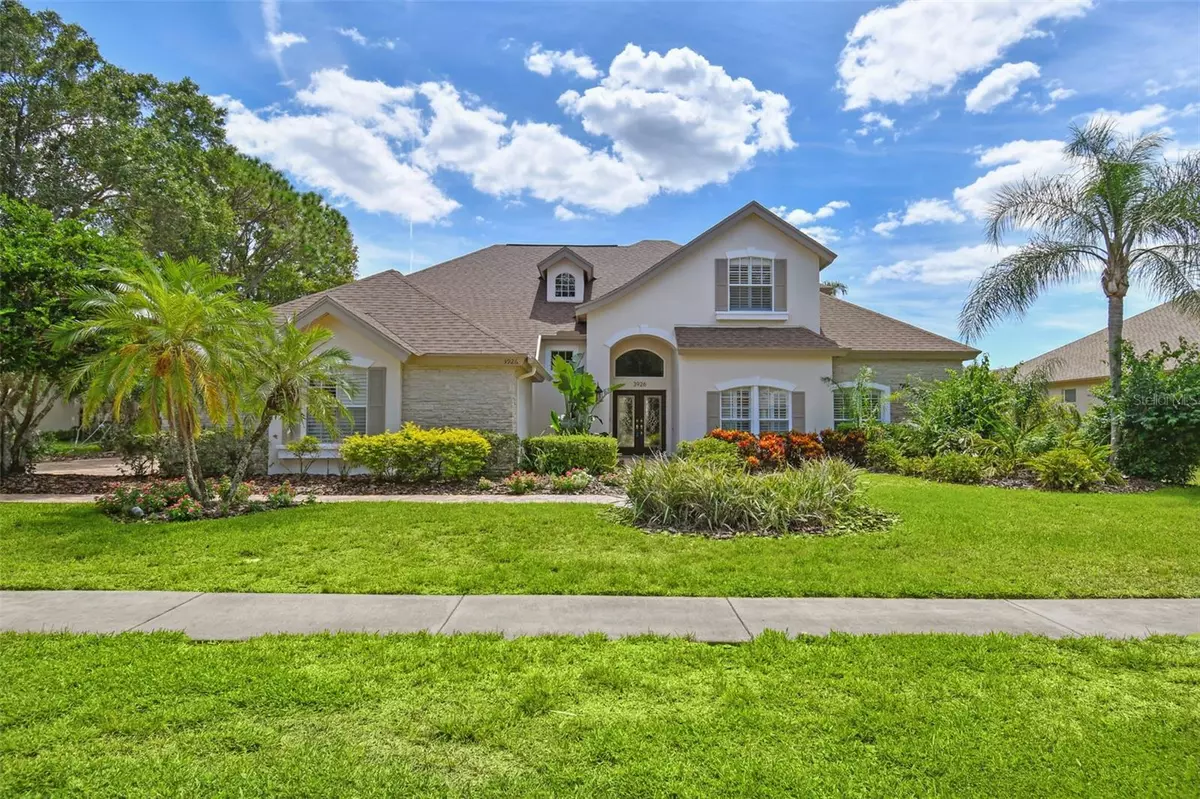$1,000,000
$1,050,000
4.8%For more information regarding the value of a property, please contact us for a free consultation.
3926 ARLINGTON DR Palm Harbor, FL 34685
4 Beds
4 Baths
3,341 SqFt
Key Details
Sold Price $1,000,000
Property Type Single Family Home
Sub Type Single Family Residence
Listing Status Sold
Purchase Type For Sale
Square Footage 3,341 sqft
Price per Sqft $299
Subdivision Presidents Landing Ph 3
MLS Listing ID U8212073
Sold Date 03/01/24
Bedrooms 4
Full Baths 3
Half Baths 1
Construction Status Appraisal,Financing,Inspections
HOA Fees $141/qua
HOA Y/N Yes
Originating Board Stellar MLS
Year Built 1995
Annual Tax Amount $10,716
Lot Size 0.550 Acres
Acres 0.55
Property Description
PRICE REDUCED!!! Exquisite Home located in the desirable gated community of President's Landing! Stunning 4/3/3 home is situated on a beautiful over-a-half-acre lot backing to a pond! The open floor plan with vaulted ceilings will please any Buyer! The elegant living room complete with fireplace is open to formal dining. Beautiful kitchen with wood cabinetry, breakfast bar, top-of-the-line stainless steel appliances, and granite countertops open to breakfast nook and a family room. This home is perfect for entertaining both indoors and out with a screened-in lanai complete with a pool, and spa that overlooks a pond. The roof and A/C were replaced in 2020 as well and the entire home, interior, and exterior have been freshly painted and carpet replaced. Experience all that Lansbrook has to offer - fantastic YMCA, miles of trails, volleyball and basketball courts, picnic pavilion, multiple parks, picturesque tree-lined sidewalks, yet have your own private park and access with boat docks and slips to the largest lake in Pinellas County- 2500 acre Lake Tarpon. Minutes from World Famous Clearwater Beach and Dunedin's Honeymoon Island; both on the Gulf of Mexico! Enjoy luxury living in this Executive home
Location
State FL
County Pinellas
Community Presidents Landing Ph 3
Zoning RPD-5
Rooms
Other Rooms Den/Library/Office, Inside Utility
Interior
Interior Features Eat-in Kitchen, High Ceilings, Kitchen/Family Room Combo, Living Room/Dining Room Combo, Primary Bedroom Main Floor, Solid Wood Cabinets, Stone Counters
Heating Central
Cooling Central Air
Flooring Carpet, Ceramic Tile
Fireplace true
Appliance Dryer, Electric Water Heater, Range, Refrigerator, Washer
Laundry Inside, Laundry Room
Exterior
Exterior Feature Irrigation System, Sliding Doors
Garage Spaces 3.0
Pool Gunite
Community Features Deed Restrictions, Gated Community - No Guard, Park, Playground, Sidewalks
Utilities Available Electricity Connected
Waterfront Description Pond
View Y/N 1
Water Access 1
Water Access Desc Lake
View Water
Roof Type Shingle
Porch Enclosed, Rear Porch, Screened
Attached Garage true
Garage true
Private Pool Yes
Building
Lot Description Sidewalk, Paved
Entry Level Two
Foundation Slab
Lot Size Range 1/2 to less than 1
Sewer Public Sewer
Water Public
Structure Type Block,Stucco
New Construction false
Construction Status Appraisal,Financing,Inspections
Schools
Elementary Schools Cypress Woods Elementary-Pn
Middle Schools Tarpon Springs Middle-Pn
High Schools East Lake High-Pn
Others
Pets Allowed Yes
Senior Community No
Pet Size Extra Large (101+ Lbs.)
Ownership Fee Simple
Monthly Total Fees $141
Acceptable Financing Cash, Conventional, Owner Financing, VA Loan
Membership Fee Required Required
Listing Terms Cash, Conventional, Owner Financing, VA Loan
Num of Pet 2
Special Listing Condition None
Read Less
Want to know what your home might be worth? Contact us for a FREE valuation!

Our team is ready to help you sell your home for the highest possible price ASAP

© 2025 My Florida Regional MLS DBA Stellar MLS. All Rights Reserved.
Bought with RE/MAX REALTEC GROUP INC





