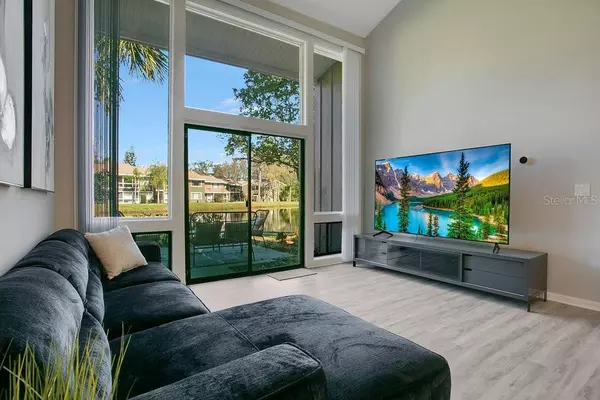$185,000
$195,000
5.1%For more information regarding the value of a property, please contact us for a free consultation.
5899 WINDHOVER DR #B12 Orlando, FL 32819
1 Bed
1 Bath
918 SqFt
Key Details
Sold Price $185,000
Property Type Condo
Sub Type Condominium
Listing Status Sold
Purchase Type For Sale
Square Footage 918 sqft
Price per Sqft $201
Subdivision Windhover Condo
MLS Listing ID O6177120
Sold Date 03/13/24
Bedrooms 1
Full Baths 1
HOA Y/N No
Originating Board Stellar MLS
Year Built 1974
Annual Tax Amount $1,669
Lot Size 5,227 Sqft
Acres 0.12
Property Description
DON`T MISS THIS OPPORTUNITY!!! MODERN ELEGANCE AWAITS AT WINDHOVER CONDO. Experience the epitome of modern living in this stylish property, just moments away from Universal Studios Florida and boasting enchanting lakefront vistas. Immerse yourself in the open concept common area , from its high ceiling to its laminated flooring that creates a modern ambiance. The kitchen is a culinary haven, featuring stainless-steel appliances, chic whitewood cabinets, and sleek stone countertops. Revel in the sophistication of the custom walk-in closet in the bedroom, featuring plush carpet flooring for a cozy retreat. Capture the beauty of lakefront living with stunning views from the dining and living rooms. All appliances are brande new, this house is fully renovated and located in a corner unit. Positioned conveniently near Universal Studios, I4, and the thriving Sandlake Road and International Drive, this property promises proximity to the best shopping, dining, and entertainment options Orlando has to offer.
Location
State FL
County Orange
Community Windhover Condo
Zoning R-3B
Interior
Interior Features Ceiling Fans(s), High Ceilings, Kitchen/Family Room Combo, Living Room/Dining Room Combo, Open Floorplan, PrimaryBedroom Upstairs, Stone Counters, Walk-In Closet(s)
Heating Central
Cooling Central Air
Flooring Carpet, Ceramic Tile, Laminate
Fireplace false
Appliance Dryer, Microwave, Range, Refrigerator, Washer
Laundry Inside, Laundry Closet
Exterior
Exterior Feature Courtyard, Garden, Sidewalk, Sliding Doors
Parking Features Assigned
Community Features Sidewalks
Utilities Available Electricity Available, Water Available
View Y/N 1
Roof Type Shingle
Garage false
Private Pool No
Building
Story 2
Entry Level Two
Foundation Slab
Sewer Public Sewer
Water Public
Structure Type Block,Stucco
New Construction false
Others
Pets Allowed Yes
HOA Fee Include Other
Senior Community No
Ownership Fee Simple
Monthly Total Fees $427
Membership Fee Required Required
Special Listing Condition None
Read Less
Want to know what your home might be worth? Contact us for a FREE valuation!

Our team is ready to help you sell your home for the highest possible price ASAP

© 2024 My Florida Regional MLS DBA Stellar MLS. All Rights Reserved.
Bought with STELLAR NON-MEMBER OFFICE






