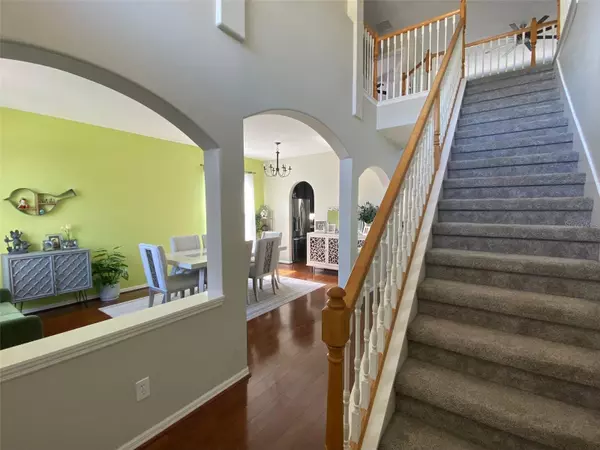$649,000
$649,000
For more information regarding the value of a property, please contact us for a free consultation.
9227 PECKY CYPRESS WAY Orlando, FL 32836
5 Beds
4 Baths
2,738 SqFt
Key Details
Sold Price $649,000
Property Type Single Family Home
Sub Type Single Family Residence
Listing Status Sold
Purchase Type For Sale
Square Footage 2,738 sqft
Price per Sqft $237
Subdivision Cypress Chase
MLS Listing ID S5100412
Sold Date 03/18/24
Bedrooms 5
Full Baths 3
Half Baths 1
Construction Status Inspections,Other Contract Contingencies
HOA Fees $73/qua
HOA Y/N Yes
Originating Board Stellar MLS
Year Built 2004
Annual Tax Amount $7,973
Lot Size 6,969 Sqft
Acres 0.16
Property Description
Conveniently located this beautifully kept 5-bedroom, 3 1/2-bathroom POOL home has it all! As soon as you walk in, you're greeted with all the wonderful features this home has to offer. You are welcomed by a large living space including a family room and an open and airy living/ kitchen area with high ceilings for tons of natural light. This expansive floor plan offers a downstairs private owners suite and all other bedrooms + a large loft upstairs. The inside is only the beginning of what this home has to offer. Out back you will find a large screened patio area overlooking your own private pool and conservation area. This home offers space to entertain indoors and out! The gated community is centrally located to Shopping, Entertainment, Amusement Parks, Major Roads and Schools. Schedule your showing today!
Location
State FL
County Orange
Community Cypress Chase
Zoning P-D
Rooms
Other Rooms Family Room
Interior
Interior Features Built-in Features, Ceiling Fans(s), High Ceilings, Primary Bedroom Main Floor, Smart Home, Thermostat
Heating Central, Electric
Cooling Central Air
Flooring Carpet, Ceramic Tile
Fireplace false
Appliance Cooktop, Dishwasher, Disposal, Dryer, Ice Maker, Range Hood, Refrigerator, Washer
Laundry Electric Dryer Hookup, Inside, Laundry Room, Washer Hookup
Exterior
Exterior Feature Irrigation System
Garage Spaces 2.0
Pool Salt Water, Screen Enclosure, Solar Heat
Utilities Available BB/HS Internet Available, Cable Available, Electricity Available, Electricity Connected, Phone Available, Street Lights, Water Available, Water Connected
Roof Type Shingle
Attached Garage true
Garage true
Private Pool Yes
Building
Entry Level Two
Foundation Slab
Lot Size Range 0 to less than 1/4
Sewer Public Sewer
Water Public
Structure Type Block,Stucco
New Construction false
Construction Status Inspections,Other Contract Contingencies
Schools
Elementary Schools Castleview Elementary
Middle Schools Horizon West Middle School
High Schools Windermere High School
Others
Pets Allowed Yes
Senior Community No
Ownership Fee Simple
Monthly Total Fees $73
Membership Fee Required Required
Special Listing Condition None
Read Less
Want to know what your home might be worth? Contact us for a FREE valuation!

Our team is ready to help you sell your home for the highest possible price ASAP

© 2025 My Florida Regional MLS DBA Stellar MLS. All Rights Reserved.
Bought with SEVEN REALTY LLC





