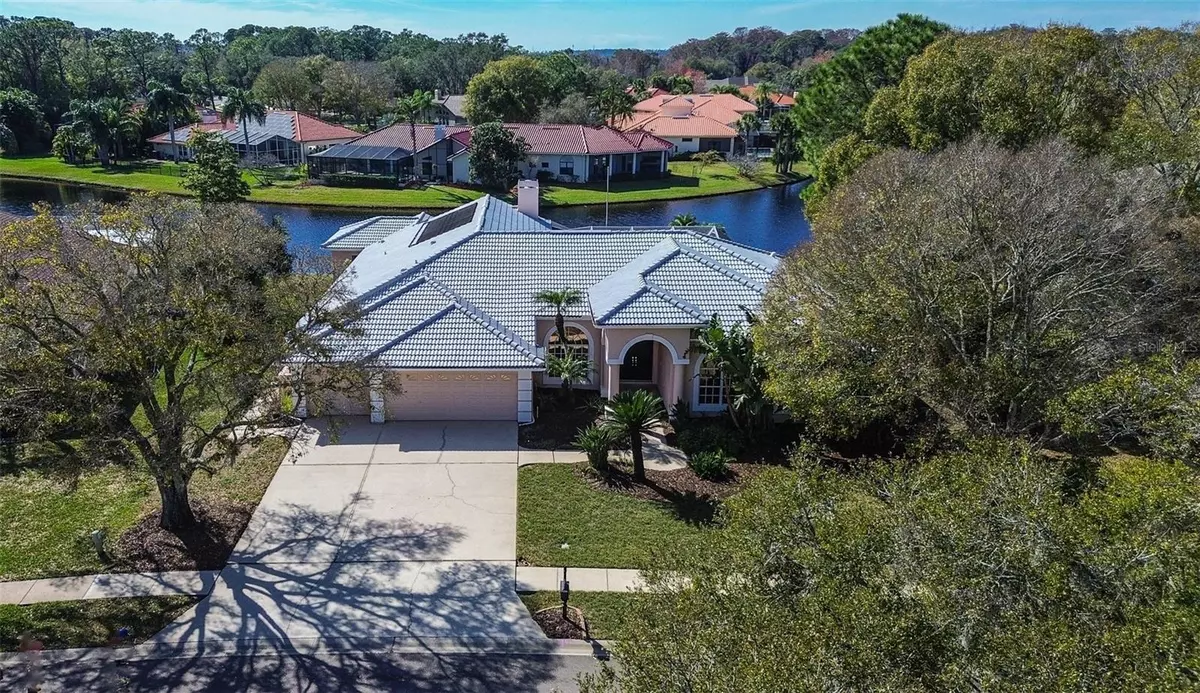$1,050,000
$1,150,000
8.7%For more information regarding the value of a property, please contact us for a free consultation.
3962 ARLINGTON DR Palm Harbor, FL 34685
4 Beds
3 Baths
3,804 SqFt
Key Details
Sold Price $1,050,000
Property Type Single Family Home
Sub Type Single Family Residence
Listing Status Sold
Purchase Type For Sale
Square Footage 3,804 sqft
Price per Sqft $276
Subdivision Presidents Landing Ph 3
MLS Listing ID U8228083
Sold Date 03/28/24
Bedrooms 4
Full Baths 3
Construction Status Appraisal,Financing,Inspections
HOA Fees $207/qua
HOA Y/N Yes
Originating Board Stellar MLS
Year Built 1995
Annual Tax Amount $7,730
Lot Size 0.640 Acres
Acres 0.64
Property Description
Welcome home to this exceptional ALL ONE LEVEL, POND FRONT Luxury Home within the Premier, GATED LAKE FRONT Presidents Landing Subdivision of desirable Lansbrook in Palm Harbor, Florida. Set on a Private, Premium .64 Acre Pond Front Home Site located just a short walk to the Presidents Landing Private Community Nature Park, Boat Ramp & Leased Boat Slips on Lake Tarpon w/daily majestic sunsets to enjoy. This Quality Constructed, Expansive and Open, Light & Bright floor plan of 3,804 Sq Ft. and a Total 4,931 Sq. Ft has 4 Bedrooms, 3 Full Baths, a Private/Separate Home Office (or 5th Bedroom), an In-Law/Guest Suite with Private Separate Entrance. The home features many upgrades and freshly painted interior/exterior, plus a newer 2017 Quality Barrel Tile Roof and 2014 ACs. Enter the Grand Foyer Entry w/Double Solid Wood doors to the Formal Living Room and Dining Room w/Sprawling BRAND NEW Luxury Wood Flooring, 12+ Ceiling Heights, Crown Molding/Art Niche, Tray Design Ceiling, and 4 Tier Sliding Glass Doors. The Home Office/Library (or 5th Bedroom) w/double French door entry includes wood built-ins/desk/storage, closet and BRAND NEW Carpeting. A Large Private Primary Suite w/double door entry and Sitting Area, BRAND NEW Carpeting, Tray Ceiling, spacious Primary Bathroom w/upgraded Double Vanity sinks, Granite, large updated walk-in shower, Garden Tub & two walk-in wardrobe closets with shelving system. A Huge Chef's Kitchen w/a Mitered Window Breakfast Dining Area, Granite Countertops, Wood Soft Close Dove Tail Cabinetry, Stainless Steel Appliances; refrigerator (Sept 2022), convection & microwave ovens, 5 Burner Cook Top, Large Pantry Closet, 2 Islands w/Open Concept Design seating overlooks a Large Family Entertaining Room w/Soaring Ceilings, Gas Fireplace, 4 Tier Sliding Glass Doors, Full Service Wet Bar/Mini Kitchen, Wine Racks, Wood Cabinets and Wood flooring. Bedrooms 2 & 3 with BRAND NEW Carpet and Closet Systems are adjacent to a shared, updated bathroom featuring double sinks, wood vanity and granite. A separate 4th Bedroom may be used as a 2nd Office/Bonus/Flex Room/Art Studio, or Guest/In-Law Suite with a Private Separate entrance, Wet Bar/Mini Kitchen, Storage/Closet Room and a full Luxury Appointed Bathroom. Solar Heated Large Pool, Huge Covered/Screened Lanai Space with REMOTE CONTROLLED Retractable Awnings, a Large Covered Dining area, and Expansive Pond Views. Outdoor Storage Closet for your pool and garden supplies. Separate Laundry Room w/Utility Tub and 2018 Washer & Dryer, Cabinets & Closet. Large 3 car garage with work bench, cabinetry, 2019 electric water heater, 2018 water softener, ceiling mounted HVAC air handlers. The floor safe in the storage/closet room will convey with the property. Propane Tank for the fireplace is Leased. Located near all, Tampa Int'l Airport, Golf Courses, YMCA, Beaches, Restaurants, Shopping, A Rated Schools, Walking/Biking Trails, Waterfront Park w/Playground, Lansbrook Commons Park w/Pickle Ball Court, Basketball, Soccer, and Playground. Nearby walkable towns; Palm Harbor, Safety Harbor, and Dunedin. NO Flood Insurance required. A MUST SEE! Virtual Tour: www.tourfactory.com/idxr3129936
Location
State FL
County Pinellas
Community Presidents Landing Ph 3
Zoning RPD-5
Rooms
Other Rooms Den/Library/Office, Family Room, Formal Dining Room Separate, Formal Living Room Separate, Inside Utility, Interior In-Law Suite w/Private Entry, Storage Rooms
Interior
Interior Features Built-in Features, Ceiling Fans(s), Crown Molding, Eat-in Kitchen, High Ceilings, Kitchen/Family Room Combo, Living Room/Dining Room Combo, Open Floorplan, Primary Bedroom Main Floor, Solid Wood Cabinets, Split Bedroom, Stone Counters, Walk-In Closet(s)
Heating Central, Electric
Cooling Central Air, Zoned
Flooring Carpet, Tile, Wood
Fireplaces Type Family Room, Gas
Fireplace true
Appliance Bar Fridge, Built-In Oven, Cooktop, Dishwasher, Dryer, Electric Water Heater, Microwave, Range Hood, Refrigerator, Washer, Water Softener
Laundry Inside, Laundry Closet, Laundry Room
Exterior
Exterior Feature Awning(s), Irrigation System, Private Mailbox, Rain Gutters, Sidewalk, Sliding Doors, Storage
Parking Features Driveway, Garage Door Opener, Guest, Workshop in Garage
Garage Spaces 3.0
Pool Gunite, In Ground, Lighting, Screen Enclosure, Tile
Community Features Deed Restrictions, Irrigation-Reclaimed Water, Park, Playground, Sidewalks
Utilities Available Cable Available, Electricity Connected, Propane, Public, Sewer Connected, Sprinkler Recycled, Street Lights, Underground Utilities, Water Connected
Amenities Available Basketball Court, Gated, Park, Pickleball Court(s)
Waterfront Description Pond
View Y/N 1
Water Access 1
Water Access Desc Lake
View Water
Roof Type Tile
Porch Covered, Front Porch, Rear Porch, Screened
Attached Garage true
Garage true
Private Pool Yes
Building
Lot Description Landscaped, Near Golf Course, Near Marina, Sidewalk, Paved, Private
Entry Level One
Foundation Slab
Lot Size Range 1/2 to less than 1
Sewer Public Sewer
Water Public
Architectural Style Custom, Florida
Structure Type Block,Stucco
New Construction false
Construction Status Appraisal,Financing,Inspections
Schools
Elementary Schools Cypress Woods Elementary-Pn
Middle Schools Tarpon Springs Middle-Pn
High Schools East Lake High-Pn
Others
Pets Allowed Yes
HOA Fee Include Management,Recreational Facilities,Trash
Senior Community No
Ownership Fee Simple
Monthly Total Fees $207
Acceptable Financing Cash, Conventional
Membership Fee Required Required
Listing Terms Cash, Conventional
Special Listing Condition None
Read Less
Want to know what your home might be worth? Contact us for a FREE valuation!

Our team is ready to help you sell your home for the highest possible price ASAP

© 2025 My Florida Regional MLS DBA Stellar MLS. All Rights Reserved.
Bought with COLDWELL BANKER REALTY





