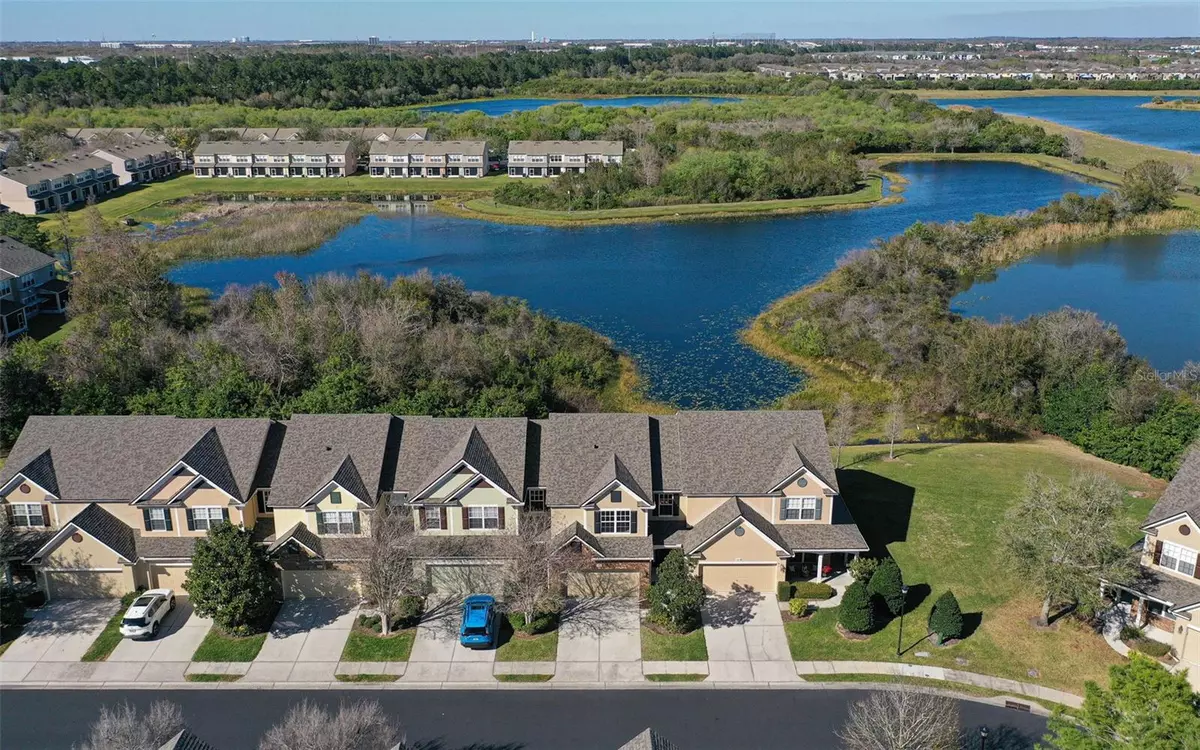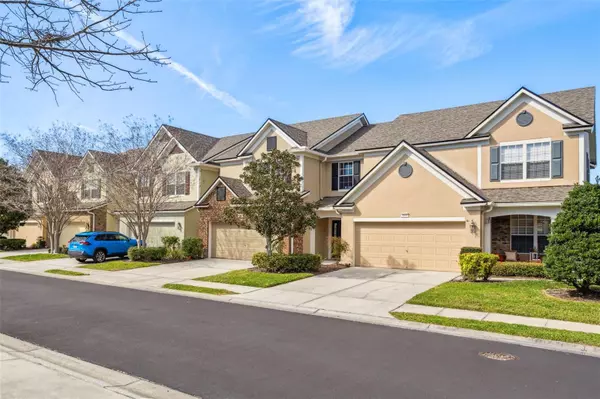$329,900
$334,990
1.5%For more information regarding the value of a property, please contact us for a free consultation.
4666 POND RIDGE DR Riverview, FL 33578
3 Beds
3 Baths
1,845 SqFt
Key Details
Sold Price $329,900
Property Type Townhouse
Sub Type Townhouse
Listing Status Sold
Purchase Type For Sale
Square Footage 1,845 sqft
Price per Sqft $178
Subdivision Valhalla Ph 3-4
MLS Listing ID T3506673
Sold Date 04/05/24
Bedrooms 3
Full Baths 2
Half Baths 1
Construction Status Inspections
HOA Fees $487/mo
HOA Y/N Yes
Originating Board Stellar MLS
Year Built 2005
Annual Tax Amount $4,195
Lot Size 1,742 Sqft
Acres 0.04
Property Description
UPDATED & MOVE IN READY! Maintenance Free TOWNHOME! INCREDIBLE WATER VIEWS! The Perfect Place to call Home! This home is in the heart of Riverview sought after peaceful gated community of VALHALLA! NO CDD Fee! NEW ROOF INSTALLED 12/23! HOME FEATURES a fantastic open floor plan 1,845 sq ft of great living space with 3 bedrooms, 2.5 baths & 2 car garage. Home is perfect for entertaining! Spacious open floor plan with living room, dining area & ½ bath. Large open kitchen with breakfast nook area, beautiful new granite countertops, new faucet & stainless sink, wood cabinets, upgraded stainless steel appliances, pantry & breakfast bar. The upstairs features spacious master suite with huge walk-in closet, full bath with large walk-in shower with beautiful tile work, dual sink vanity. Large 2nd & 3rd bedrooms with spacious closet space. Outdoor covered screened Lanai with sliding glass doors is perfect to relax, have your morning coffee or hang out with friends & family! Enjoy your Peace & tranquility backyard with WATER VIEWS that invites you to sit & enjoy day & evenings. HOME ALSO FEATURES: new interior paint, new carpet, updated plumbing & lighting fixtures, updated ½ bath, new ceiling fans, upgraded refrigerator, range & microwave, new smoke detectors, new recessed can lights, new garbage disposal, new toilets, new outlet switches & MUCH MORE! The community features 2 RESORT STYLE swimming pools. HOA fee includes: WATER, SEWER, TRASH, CABLE, INTERNET, LAWN & EXTERIOR MAINTENANCE. Close to major hwys, I-4, I-75, 301, Crosstown Expressway, Downtown Tampa, Tampa airport, MacDill AFB, schools, parks, golf courses, hospitals, entertainment, shopping, restaurants. This home is a Must See & will not last!
Location
State FL
County Hillsborough
Community Valhalla Ph 3-4
Zoning PD
Rooms
Other Rooms Formal Dining Room Separate
Interior
Interior Features Ceiling Fans(s), Eat-in Kitchen, Living Room/Dining Room Combo, Open Floorplan, Solid Wood Cabinets, Stone Counters, Walk-In Closet(s)
Heating Central
Cooling Central Air
Flooring Carpet, Tile
Fireplace false
Appliance Dishwasher, Microwave, Range, Refrigerator
Laundry Inside, Laundry Room
Exterior
Exterior Feature Sliding Doors
Parking Features Driveway
Garage Spaces 2.0
Community Features Deed Restrictions, Gated Community - No Guard, Pool
Utilities Available Public
Waterfront Description Pond
View Y/N 1
View Trees/Woods, Water
Roof Type Shingle
Porch Covered, Patio, Screened
Attached Garage true
Garage true
Private Pool No
Building
Lot Description Conservation Area, Oversized Lot
Story 2
Entry Level Two
Foundation Slab
Lot Size Range 0 to less than 1/4
Sewer Public Sewer
Water Public
Structure Type Stucco
New Construction false
Construction Status Inspections
Schools
Elementary Schools Ippolito-Hb
Middle Schools Mclane-Hb
High Schools Spoto High-Hb
Others
Pets Allowed Yes
HOA Fee Include Cable TV,Internet,Maintenance Structure,Maintenance Grounds,Sewer,Trash
Senior Community No
Ownership Fee Simple
Monthly Total Fees $487
Acceptable Financing Cash, Conventional, FHA, VA Loan
Membership Fee Required Required
Listing Terms Cash, Conventional, FHA, VA Loan
Special Listing Condition None
Read Less
Want to know what your home might be worth? Contact us for a FREE valuation!

Our team is ready to help you sell your home for the highest possible price ASAP

© 2025 My Florida Regional MLS DBA Stellar MLS. All Rights Reserved.
Bought with SIGNATURE REALTY ASSOCIATES





