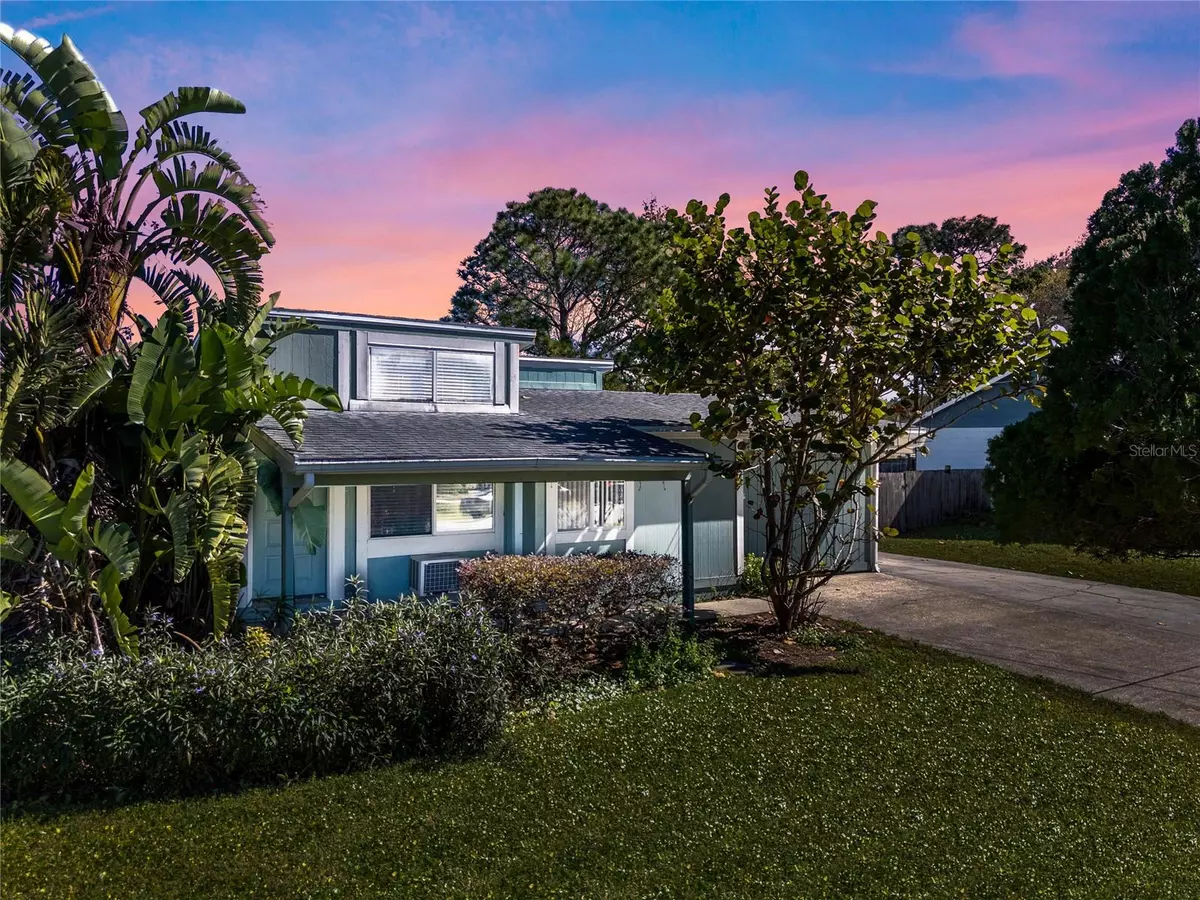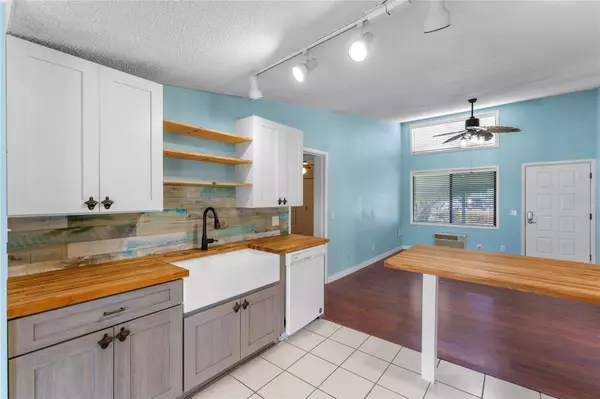$290,000
$299,999
3.3%For more information regarding the value of a property, please contact us for a free consultation.
2825 CARLISLE AVE Orlando, FL 32826
3 Beds
1 Bath
1,176 SqFt
Key Details
Sold Price $290,000
Property Type Single Family Home
Sub Type Single Family Residence
Listing Status Sold
Purchase Type For Sale
Square Footage 1,176 sqft
Price per Sqft $246
Subdivision Palm Lakes Estates
MLS Listing ID O6180052
Sold Date 04/19/24
Bedrooms 3
Full Baths 1
HOA Y/N No
Originating Board Stellar MLS
Year Built 1986
Annual Tax Amount $827
Lot Size 0.330 Acres
Acres 0.33
Property Description
Great opportunity to own over .33 acres in East Orlando with No HOA. This 3 bed 1 bath home with fully fenced in backyard has plenty of parking. Brand new roof as of 2023. Inside you have the family area which has french doors that open up to the side yard, then kitchen, and separate eating space with a sliding glass door to the backyard. Down the hallway off the family room, you'll have 2 nice size bedrooms, separated by the full bath and laundry room. Through the laundry room you'll find the primary bedroom which has a door leading to the backyard as well. A bonus for this home is the 2 car detached garage, garden with irrigation thats ready for you to plant seeds and grow veggies along with the side yard area that use to be a butterfly garden. Conveniently located close to shopping, Hwy 50, Downtown Orlando, The Beaches, University of Central Florida and more.
Location
State FL
County Orange
Community Palm Lakes Estates
Zoning R-1
Rooms
Other Rooms Inside Utility
Interior
Interior Features Ceiling Fans(s), High Ceilings
Heating None
Cooling Wall/Window Unit(s)
Flooring Laminate, Tile
Furnishings Unfurnished
Fireplace false
Appliance Dishwasher, Disposal, Dryer, Electric Water Heater, Microwave, Refrigerator, Washer
Laundry Inside, Laundry Room
Exterior
Exterior Feature French Doors
Parking Features Driveway, Garage Door Opener
Garage Spaces 2.0
Fence Fenced, Wood
Utilities Available Cable Connected, Electricity Connected, Public, Water Connected
Roof Type Shingle
Attached Garage false
Garage true
Private Pool No
Building
Story 1
Entry Level One
Foundation Crawlspace
Lot Size Range 1/4 to less than 1/2
Sewer Septic Tank
Water Public
Structure Type Wood Frame
New Construction false
Schools
Elementary Schools Bonneville Elem
Middle Schools Corner Lake Middle
High Schools East River High
Others
Pets Allowed Cats OK, Dogs OK, Yes
Senior Community No
Ownership Fee Simple
Acceptable Financing Cash, Conventional, FHA, VA Loan
Listing Terms Cash, Conventional, FHA, VA Loan
Special Listing Condition None
Read Less
Want to know what your home might be worth? Contact us for a FREE valuation!

Our team is ready to help you sell your home for the highest possible price ASAP

© 2025 My Florida Regional MLS DBA Stellar MLS. All Rights Reserved.
Bought with RE/MAX PRIME PROPERTIES





