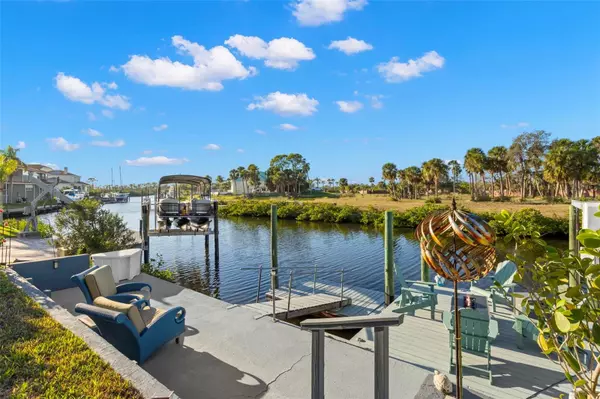$610,000
$635,000
3.9%For more information regarding the value of a property, please contact us for a free consultation.
6445 DRAKE CT New Port Richey, FL 34652
3 Beds
2 Baths
2,010 SqFt
Key Details
Sold Price $610,000
Property Type Single Family Home
Sub Type Single Family Residence
Listing Status Sold
Purchase Type For Sale
Square Footage 2,010 sqft
Price per Sqft $303
Subdivision Gulf Harbors Sea Forest
MLS Listing ID W7859958
Sold Date 04/23/24
Bedrooms 3
Full Baths 2
Construction Status Inspections
HOA Fees $80/mo
HOA Y/N Yes
Originating Board Stellar MLS
Year Built 1986
Annual Tax Amount $7,075
Lot Size 6,969 Sqft
Acres 0.16
Property Description
NEW PHOTOS! NEW UPGRADES! Home has been beautified with New Interior Paint, Upgraded Wifi Smart Ceiling Fans, Smart Recessed Lighting, and new electrical outlets throughout home! WATERFRONT HOME with GULF OF MEXICO ACCESS! NEW ROOF INSTALLED! AC is 2016 Water Heater is 2015. Buyer should receive instant equity as property is being offered at an undermarket value. Plenty of room for additional personalized customizations!
Are you ready for stunning sunset views? BRING YOUR BOAT! REMOTE BOAT LIFT and SEPARATE LARGE DOCK space is available now!
Located on a quiet CUL-DE-SAC, this 2010 sq. ft., 3 BEDROOM, 2 BATH home with BONUS DEN/OFFICE and a FLORIDA ROOM gives you ample room to spread out and enjoy the WATERFRONT LIFESTYLE ! Special features in new WOOD LOOK CERAMIC TILE throughout the main living areas with tile in the wet areas, the LARGE KITCHEN with SOLID OAK CABINETS, solid surface counters, STAINLESS STEEL APPLIANCES including a double convention oven with a stylish HOOD VENT over the range, under counter LED LIGHTING and skylights that fill the home with light. The kitchen is open to the LIVING ROOM/ DINING ROOM COMBO and leads the two office den. The spacious WATERFRONT FLORIDA ROOM is perfect for relaxing in style and with its DOUBLE FRENCH DOORS with blinds, provides a private extra guest room when lots of friends or family are visiting. The master bedroom with ensuite bath features a HEATED JETTED TUB and WALK-IN SHOWER and, TWO MASTER BEDROOM CLOSETS. The split floor plan with 2 guests rooms and interior laundry room featuring built in cabinetry complete the interior living space. Updates include whole-house replumbing, insulated pipes, BLOWN IN INSULATION in the attic, and an ELECTRIC AIR CLEANER gives home a DUST FREE ATMOSPHERE! Out back, the screen enclosed patio leads you to the waterfront and the 8,000 LB REMOTE BOAT LIFT, fixed dock, floating dock and seawall.
You are just a short cruise to NORTH CHANNEL and the open GULF OF MEXICO and its crystal-clear waters and sand beaches. The two car garage features a loft-style workshop which can be removed at the buyers' discretion.
The exclusive GULF LANDINGS COMMUNITY CLUB HOUSE complete with: TENNIS COURTS , POOL AND SPA , PRIVATE BOAT RAMP and Membership to the private GULF HARBORS PRIVATE BEACH CLUB all for a very low fee! Upgrades galore! Take the first step to making this waterfront dream home your own ad VIEW THE VIRTUAL TOUR and SCHEDULE YOUR PRIVATE SHOWING TODAY!
Location
State FL
County Pasco
Community Gulf Harbors Sea Forest
Zoning R4
Rooms
Other Rooms Bonus Room, Formal Dining Room Separate, Formal Living Room Separate
Interior
Interior Features Ceiling Fans(s), Eat-in Kitchen, High Ceilings, Kitchen/Family Room Combo, Primary Bedroom Main Floor, Open Floorplan, Skylight(s), Solid Wood Cabinets, Split Bedroom, Thermostat, Window Treatments
Heating Central
Cooling Central Air
Flooring Carpet, Ceramic Tile
Fireplaces Type Decorative
Furnishings Negotiable
Fireplace true
Appliance Dishwasher, Disposal, Dryer, Range, Range Hood, Refrigerator, Washer, Water Softener, Whole House R.O. System
Laundry Inside
Exterior
Exterior Feature Hurricane Shutters, Irrigation System, Lighting, Other
Parking Features Workshop in Garage
Garage Spaces 2.0
Fence Fenced, Vinyl
Community Features Clubhouse, Deed Restrictions, Golf Carts OK, Pool, Tennis Courts
Utilities Available Cable Connected, Sewer Connected, Street Lights, Water Connected
Amenities Available Clubhouse, Pool, Recreation Facilities, Tennis Court(s)
Waterfront Description Canal - Saltwater
View Y/N 1
Water Access 1
Water Access Desc Canal - Saltwater,Gulf/Ocean
View Water
Roof Type Shingle
Porch Patio, Screened
Attached Garage true
Garage true
Private Pool No
Building
Story 1
Entry Level One
Foundation Slab
Lot Size Range 0 to less than 1/4
Sewer Public Sewer
Water Public
Structure Type Stucco,Wood Frame
New Construction false
Construction Status Inspections
Schools
Elementary Schools Gulfside Elementary-Po
Middle Schools Gulf Middle-Po
High Schools Gulf High-Po
Others
Pets Allowed Cats OK, Dogs OK
HOA Fee Include Pool,Other,Recreational Facilities
Senior Community No
Ownership Fee Simple
Monthly Total Fees $95
Acceptable Financing Cash, Conventional, FHA, VA Loan
Membership Fee Required Required
Listing Terms Cash, Conventional, FHA, VA Loan
Special Listing Condition None
Read Less
Want to know what your home might be worth? Contact us for a FREE valuation!

Our team is ready to help you sell your home for the highest possible price ASAP

© 2025 My Florida Regional MLS DBA Stellar MLS. All Rights Reserved.
Bought with RE/MAX MARKETING SPECIALISTS





