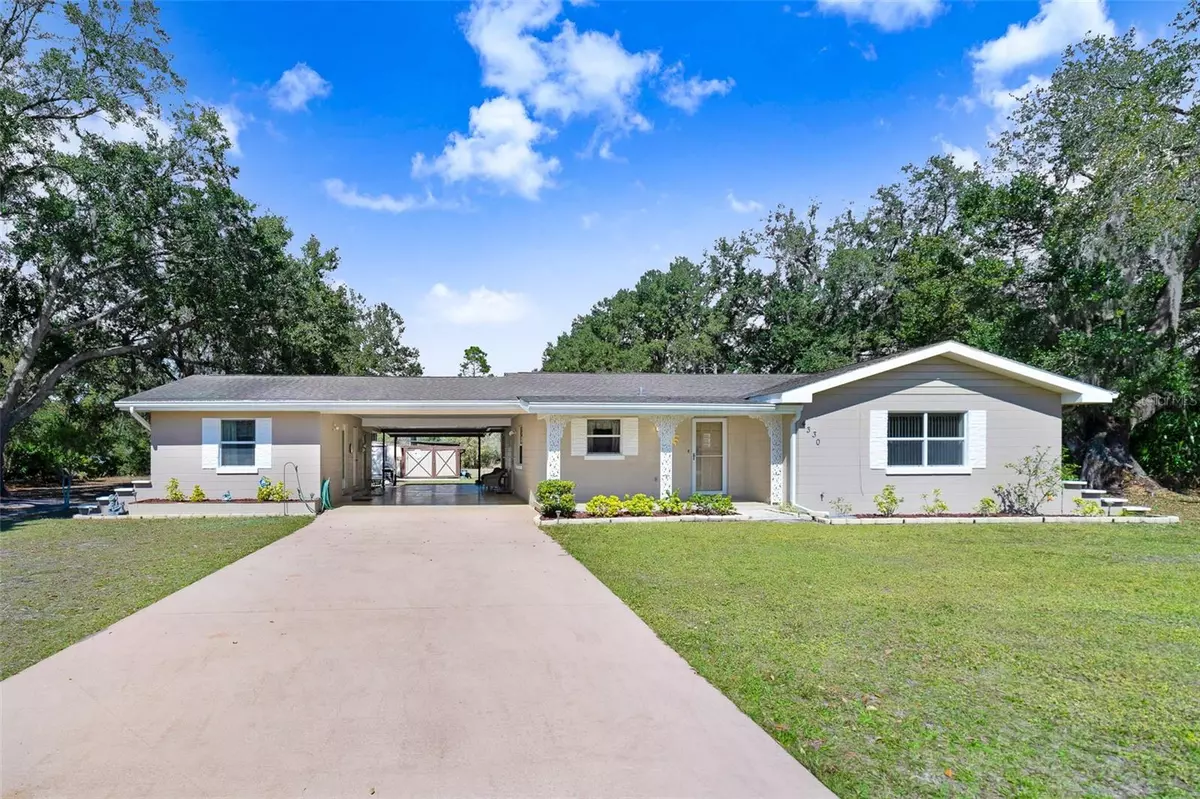$265,900
$265,900
For more information regarding the value of a property, please contact us for a free consultation.
4330 PARK AVE Lake Wales, FL 33855
3 Beds
2 Baths
1,532 SqFt
Key Details
Sold Price $265,900
Property Type Single Family Home
Sub Type Single Family Residence
Listing Status Sold
Purchase Type For Sale
Square Footage 1,532 sqft
Price per Sqft $173
Subdivision Indian Lake Estates
MLS Listing ID P4929309
Sold Date 04/26/24
Bedrooms 3
Full Baths 2
Construction Status No Contingency
HOA Fees $31/ann
HOA Y/N Yes
Originating Board Stellar MLS
Year Built 1958
Annual Tax Amount $1,149
Lot Size 0.500 Acres
Acres 0.5
Property Description
PENDING ESCROW Your next home awaits you in the well-kept gated community of Indian Lake Estates. The outdoor adventure and nature seeking enthusiast will love the many amenities this community has to offer. The community is equipped with an onsite 18- and 9-hole golf course, recreational facilities, 23,000 SQFT Clubhouse, gym, walking/biking/ ATV trails, post office, game room, library restaurant, wildlife, picnic areas, boat slip, fishing pier, tennis courts/ pickleball, special events such as line dancing lessons and so much more. Enjoy your daily commute around the area by golf cart, or ATV is just an additional perk to living here. As you walk up to the home, you will see a large opening breeze way perfect for the mid-day summer afternoons to relax and enjoy the birds and serenity. You will notice a separate mother-in-law living quarter perfect for additional company stay in town or a perfect layout for a caregiver home. This home features an ample amount of natural lighting, an open floor plan concept with accessibility to the living room, dining room, and kitchen area. The kitchen is equipped with a built-in oven and countertop stovetop. This home has it all with a large RV parking carport area, boat carport, and two large sheds for many accessible areas for tools and workshop areas. Enjoy a private outdoor shower area and outdoor laundry area for dual accessibility. Home has fiber optic connection for no interruptions and a water filtration. In the backyard, you will find plenty of land cleared for your next garden or fruit trees. Accessibility to medical offices, local shopping, and restaurants is within 10 to 15 minutes away, an hour or two away from beaches, and easy access to major highways. Bring your boat for this property and your love for nature as this private oasis is calling your name. This is a golfer's and boater's paradise.
Location
State FL
County Polk
Community Indian Lake Estates
Zoning PUD
Rooms
Other Rooms Interior In-Law Suite w/Private Entry
Interior
Interior Features Ceiling Fans(s), Open Floorplan, Primary Bedroom Main Floor, Window Treatments
Heating Central
Cooling Central Air
Flooring Ceramic Tile, Laminate, Terrazzo, Vinyl
Furnishings Unfurnished
Fireplace false
Appliance Built-In Oven, Cooktop, Dryer, Refrigerator, Washer, Water Filtration System
Laundry Corridor Access, Laundry Room, Outside
Exterior
Exterior Feature Irrigation System, Outdoor Shower, Storage
Parking Features Alley Access, Boat, Covered, Driveway, Golf Cart Parking, Guest, Off Street, Parking Pad, RV Carport, RV Parking, Workshop in Garage
Community Features Clubhouse, Community Mailbox, Deed Restrictions, Fitness Center, Gated Community - No Guard, Golf Carts OK, Golf, Restaurant, Tennis Courts
Utilities Available BB/HS Internet Available, Cable Available, Fiber Optics, Phone Available, Water Connected
Amenities Available Clubhouse, Fitness Center, Gated, Golf Course, Tennis Court(s)
View Trees/Woods
Roof Type Shingle
Porch Covered
Garage false
Private Pool No
Building
Lot Description Cleared, Level, Near Marina, Oversized Lot, Paved
Entry Level One
Foundation Slab
Lot Size Range 1/2 to less than 1
Sewer Private Sewer, Septic Tank
Water Well
Architectural Style Contemporary
Structure Type Block
New Construction false
Construction Status No Contingency
Schools
Elementary Schools Ben Hill Griffin Elem
Middle Schools Mclaughlin Middle
High Schools Frostproof Middle - Senior High
Others
Pets Allowed Cats OK, Dogs OK
HOA Fee Include Other,Recreational Facilities
Senior Community No
Ownership Fee Simple
Monthly Total Fees $31
Acceptable Financing Cash, Conventional
Membership Fee Required Required
Listing Terms Cash, Conventional
Special Listing Condition None
Read Less
Want to know what your home might be worth? Contact us for a FREE valuation!

Our team is ready to help you sell your home for the highest possible price ASAP

© 2025 My Florida Regional MLS DBA Stellar MLS. All Rights Reserved.
Bought with DREAM BUILDERS REALTY





