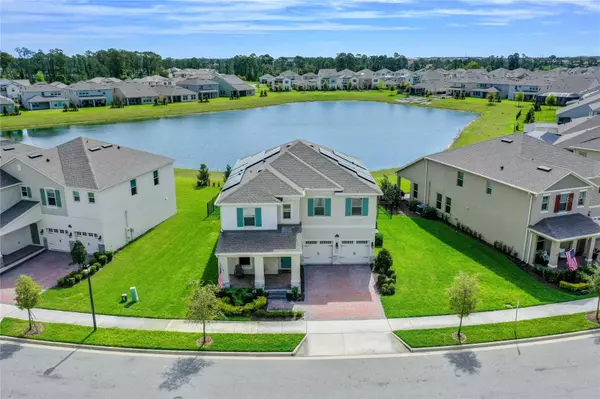$935,000
$949,500
1.5%For more information regarding the value of a property, please contact us for a free consultation.
8911 SONOMA COAST DR Winter Garden, FL 34787
5 Beds
5 Baths
3,227 SqFt
Key Details
Sold Price $935,000
Property Type Single Family Home
Sub Type Single Family Residence
Listing Status Sold
Purchase Type For Sale
Square Footage 3,227 sqft
Price per Sqft $289
Subdivision Waterleigh Ph 3B 3C & 3D
MLS Listing ID O6186792
Sold Date 05/02/24
Bedrooms 5
Full Baths 4
Half Baths 1
Construction Status Financing,Inspections
HOA Fees $240/mo
HOA Y/N Yes
Originating Board Stellar MLS
Year Built 2021
Annual Tax Amount $8,580
Lot Size 8,276 Sqft
Acres 0.19
Property Description
POOL HOME WITH POND VIEWS! Enjoy this Popular TORREY Model Home UPGRADED TO 5 Bedrooms and 4 FULL BATHS Plus Powder Bath with a SCREENED POOL with SALT SYSTEM, FENCED YARD and POND VIEW just minutes from DISNEY! ***SOLAR PANELS PAID OFF AT CLOSING mean your Electric Bill is ONLY $35 a month!! Enjoy an OPEN FLOOR PLAN with FLEX Space for Dining Room or Home Office. Featuring a GOURMET Kitchen, 42” CABINETS with Crown Molding & Underlighting, QUARTZ COUNTERS, UPGRADED Tile BACKSPLASH, POTS & PANS DRAWERS, Large ISLAND with Pendant Lights and SS APPLIANCES with VENT HOOD vented to Outside! Butler Pantry with EXTRA CABINETRY and a Large Pantry with CUSTOM SHELVING! Sliders lead to Screen Enclosed Patio & Pool Deck with CUSTOM Paradise Grill SUMMER KITCHEN, Color Changing Party Lights and Pool with SUN SHELF with Bubbler, LED Lights and WATERFALL Feature! First Floor includes 5th BEDROOM and 4th FULL BATHROOM that was upgraded to a SHOWER instead of Tub. Upstairs, the Primary Bedroom with Tray Ceiling features Amazing WATER & DISNEY FIREWORKS Views and Opens to Primary Bath with Long QUARTZ Counter with DOUBLE SINKS, and UPGRADED Floor Plan that Includes GARDEN TUB and SHOWER with Seamless Shower Door and Shampoo Niche. LARGE LOFT is great GAME ROOM, Media Room, GYM or HOME OFFICE! Home Features: EXTENSIVE Porcelain WOOD PLANK TILE, 9 Ceiling Fans, GUTTERS, Garage Storage Racks & Custom Workbench, REMODELED Laundry Room with NEW Washer and Dryer, CABINETRY & SINK ADDED! Great SPLIT FLOOR PLAN: Bedroom 2 and 3 share Bath 2 and Bedroom 4 opens to PRIVATE Bath 3. ENERGY EFFICIENT HOME with Double Pane “Lo E” Windows, Reclaimed Water for Irrigation and R-30 Insulation and 15 Seer Carrier AC Unit. Located in WATERLEIGH – the PREMIER LIFESTYLE COMMUNITY in the area with 3 Community Pools, 2 Clubhouses and Fitness Centers, Fishing Pier, Playgrounds, Parks, Sand Volleyball, Tennis and MUCH MORE! RELAX and Enjoy your home – HOA does all Yard Work! All this close to DISNEY, DINING, SHOPPING plus Water Spring Elementary, NEW Water Spring Middle and NEW Horizon High School! Easy Access to 429, 417 and 408!
Location
State FL
County Orange
Community Waterleigh Ph 3B 3C & 3D
Zoning P-D
Rooms
Other Rooms Formal Dining Room Separate, Inside Utility, Loft
Interior
Interior Features Ceiling Fans(s), High Ceilings, Open Floorplan, PrimaryBedroom Upstairs, Solid Surface Counters, Tray Ceiling(s), Walk-In Closet(s)
Heating Electric
Cooling Central Air
Flooring Carpet, Tile
Fireplace false
Appliance Built-In Oven, Cooktop, Dishwasher, Disposal, Dryer, Microwave, Refrigerator, Washer
Laundry Electric Dryer Hookup, Inside, Laundry Room, Upper Level
Exterior
Exterior Feature Irrigation System, Lighting, Outdoor Kitchen, Rain Gutters, Sidewalk, Sliding Doors
Parking Features Garage Door Opener
Garage Spaces 2.0
Fence Fenced
Pool Gunite, In Ground, Lighting, Salt Water, Screen Enclosure
Community Features Clubhouse, Deed Restrictions, Dog Park, Irrigation-Reclaimed Water, Park, Playground, Pool, Tennis Courts
Utilities Available BB/HS Internet Available, Cable Available, Electricity Connected, Sewer Connected, Street Lights, Underground Utilities, Water Connected
Amenities Available Clubhouse, Fitness Center, Park, Pickleball Court(s), Playground, Pool, Recreation Facilities, Tennis Court(s)
Waterfront Description Pond
View Y/N 1
View Water
Roof Type Shingle
Porch Covered, Front Porch, Patio, Screened
Attached Garage true
Garage true
Private Pool Yes
Building
Lot Description Level, Oversized Lot, Sidewalk
Entry Level Two
Foundation Slab
Lot Size Range 0 to less than 1/4
Builder Name DR Horton
Sewer Public Sewer
Water Public
Architectural Style Florida, Traditional
Structure Type Block,Stucco
New Construction false
Construction Status Financing,Inspections
Schools
Elementary Schools Water Spring Elementary
Middle Schools Water Spring Middle
High Schools Horizon High School
Others
Pets Allowed Cats OK, Dogs OK
HOA Fee Include Pool,Maintenance Grounds
Senior Community No
Ownership Fee Simple
Monthly Total Fees $240
Acceptable Financing Cash, Conventional, VA Loan
Membership Fee Required Required
Listing Terms Cash, Conventional, VA Loan
Special Listing Condition None
Read Less
Want to know what your home might be worth? Contact us for a FREE valuation!

Our team is ready to help you sell your home for the highest possible price ASAP

© 2025 My Florida Regional MLS DBA Stellar MLS. All Rights Reserved.
Bought with JOHN SILVA REALTY & ASSOCIATES





