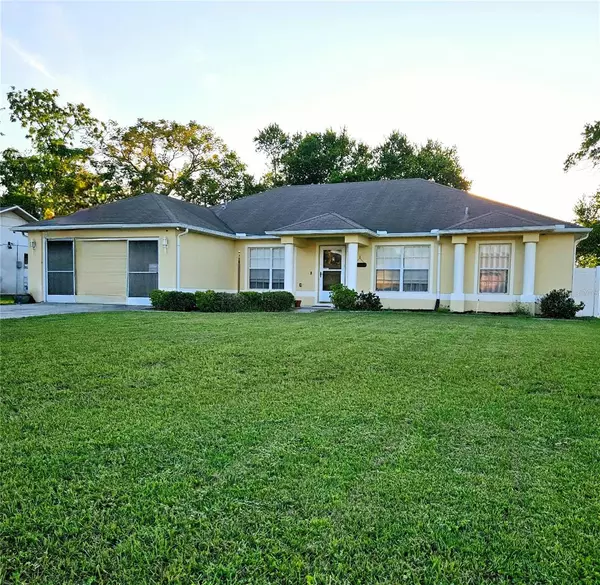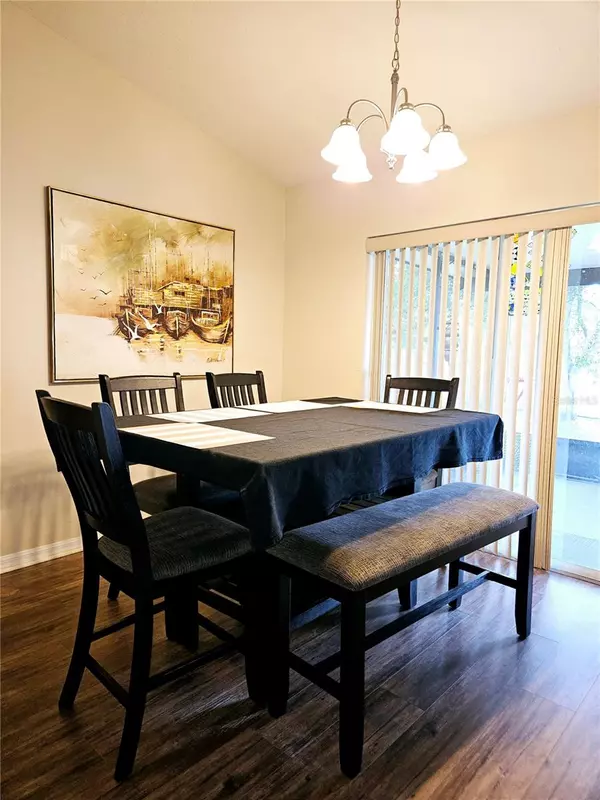$335,000
$335,000
For more information regarding the value of a property, please contact us for a free consultation.
2313 EVANGELINA AVE Spring Hill, FL 34608
3 Beds
2 Baths
1,999 SqFt
Key Details
Sold Price $335,000
Property Type Single Family Home
Sub Type Single Family Residence
Listing Status Sold
Purchase Type For Sale
Square Footage 1,999 sqft
Price per Sqft $167
Subdivision Spring Hill Unit 9
MLS Listing ID T3471137
Sold Date 05/14/24
Bedrooms 3
Full Baths 2
HOA Y/N No
Originating Board Stellar MLS
Year Built 2004
Annual Tax Amount $1,810
Lot Size 10,018 Sqft
Acres 0.23
Property Description
One or more photo(s) has been virtually staged. HUGE PRICE DECREASE! Motivated Sellers! Bring offers! Roof will be replaced if required by insurance with an acceptable offer. Come check out this very well-maintained, MOVE-IN READY, 3 BEDROOM, 2 BATHROOM, 2 CAR GARAGE home with a BONUS ROOM that could be a 4th BEDROOM or anything your heart desires; it is currently being used as an OFFICE. This home offers and OPEN and SPLIT FLOOR PLAN that features a LARGE LIVING ROOM, KITCHEN, and DINING AREA COMBINATION with a separate FORMAL DINING ROOM. The vaulted ceilings give this home an even more OPEN and SPACIOUS feeling. The OWNER'S SUITE is EXTRA ROOMY with OVER 200 square feet of spaciousness, so if you've ever wanted living room furniture in your bedroom, look no further! Bring your ideas and decide what you want to do with all of the extra space. The backyard is completely FENCED for privacy and for your furry family members or even ones without fur! THERE IS NO HOA! Conveniently located near shopping, restaurants, schools, Suncoast Parkway, Weeki Wachee, parks, and more.
Location
State FL
County Hernando
Community Spring Hill Unit 9
Zoning RA1
Rooms
Other Rooms Attic, Bonus Room, Den/Library/Office, Media Room
Interior
Interior Features Ceiling Fans(s), Eat-in Kitchen, High Ceilings, Kitchen/Family Room Combo, Living Room/Dining Room Combo, Primary Bedroom Main Floor, Open Floorplan, Solid Surface Counters, Split Bedroom, Stone Counters, Thermostat, Walk-In Closet(s)
Heating Central, Electric
Cooling Central Air
Flooring Laminate
Fireplace false
Appliance Cooktop, Dishwasher, Microwave, Refrigerator
Laundry Inside, Laundry Room
Exterior
Exterior Feature Irrigation System, Lighting, Private Mailbox, Rain Gutters, Sliding Doors
Parking Features Driveway, Garage Door Opener
Garage Spaces 2.0
Fence Vinyl
Utilities Available Electricity Connected
Roof Type Shingle
Porch Covered, Front Porch, Porch, Rear Porch, Screened
Attached Garage true
Garage true
Private Pool No
Building
Lot Description Near Public Transit, Paved
Entry Level One
Foundation Slab
Lot Size Range 0 to less than 1/4
Sewer Septic Tank
Water Public
Architectural Style Florida
Structure Type Stucco
New Construction false
Schools
Elementary Schools J.D. Floyd Elementary School
Middle Schools Powell Middle
High Schools Frank W Springstead
Others
Senior Community No
Ownership Fee Simple
Acceptable Financing Cash, Conventional, FHA, VA Loan
Listing Terms Cash, Conventional, FHA, VA Loan
Special Listing Condition None
Read Less
Want to know what your home might be worth? Contact us for a FREE valuation!

Our team is ready to help you sell your home for the highest possible price ASAP

© 2025 My Florida Regional MLS DBA Stellar MLS. All Rights Reserved.
Bought with AVENUE HOMES LLC





