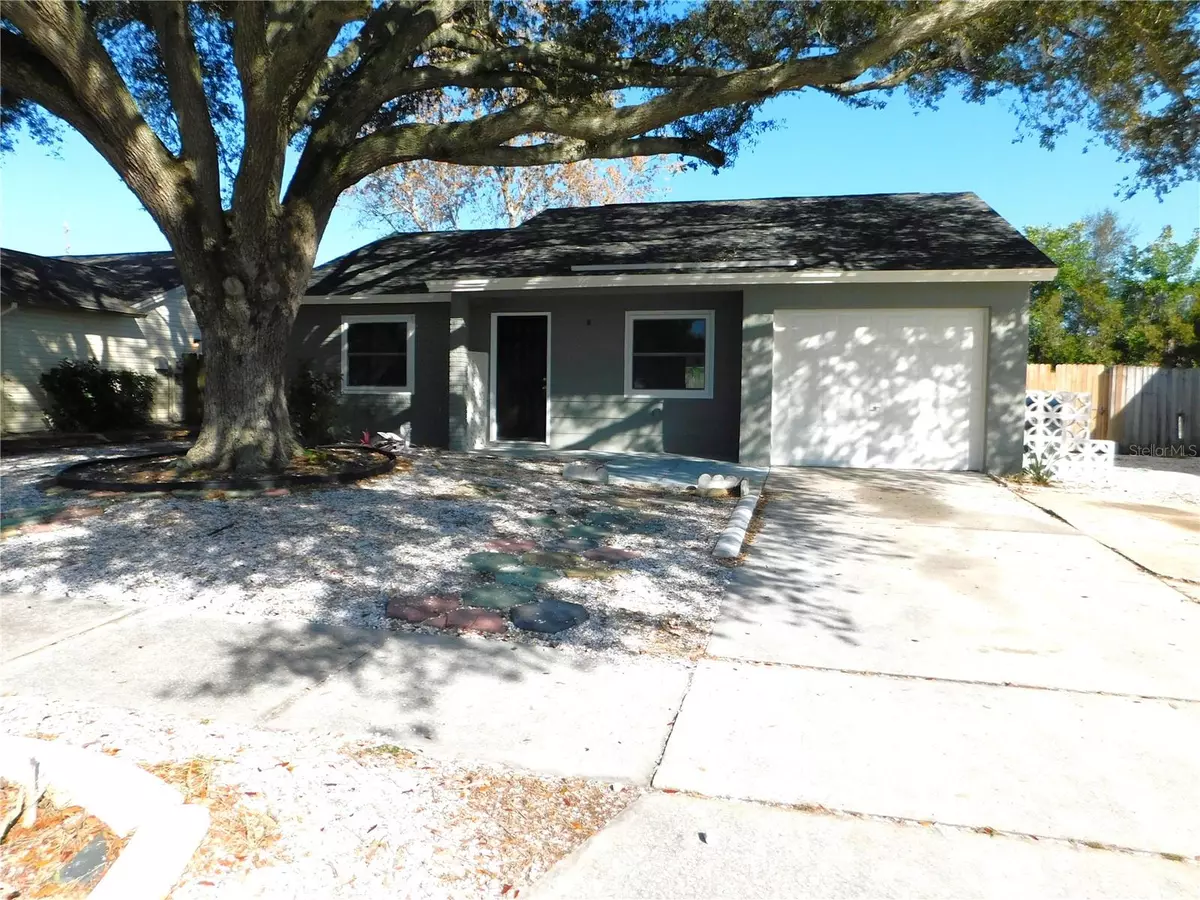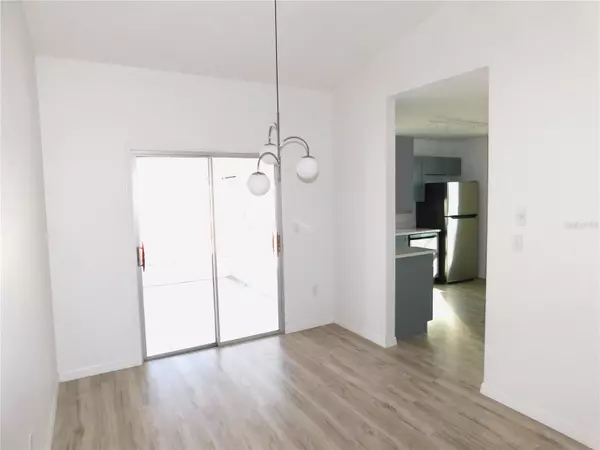$249,900
$249,900
For more information regarding the value of a property, please contact us for a free consultation.
7531 JENNER AVE New Port Richey, FL 34655
2 Beds
1 Bath
1,018 SqFt
Key Details
Sold Price $249,900
Property Type Single Family Home
Sub Type Single Family Residence
Listing Status Sold
Purchase Type For Sale
Square Footage 1,018 sqft
Price per Sqft $245
Subdivision Seven Spgs Homes
MLS Listing ID T3503790
Sold Date 05/22/24
Bedrooms 2
Full Baths 1
Construction Status Financing
HOA Y/N No
Originating Board Stellar MLS
Year Built 1983
Annual Tax Amount $1,738
Lot Size 6,098 Sqft
Acres 0.14
Property Description
Beautifully remodeled and upgraded 2 bedroom 1 bath 1 car garage home with fenced yard in the popular Seven Springs Community. Low maintenance Xeriscaped front yard and freshly painted inside and out. New laminate flooring throughout the whole home. Enter to the living room/ dining room combo with sliding glass doors leading out to the enclosed Florida Room that features new windows and is air-conditioned. The new kitchen features all new cabinetry, new Quartz counter tops and new Stainless Steel Appliances. The large bedroom at the rear of the home has its own entry to the Florida Room. Bathroom has been updated with a new vanity and also has a quartz counter top. The fenced back yard is waiting on your personal touches to turn it into a great entertaining space. Centrally located in New Port Richey with easy access to all that Tampa Bay has to offer in addition to a great school zone. Roof new 2019, AC new 2020. Don't miss out!
Location
State FL
County Pasco
Community Seven Spgs Homes
Zoning R4
Interior
Interior Features Eat-in Kitchen, Living Room/Dining Room Combo, Solid Wood Cabinets, Stone Counters
Heating Central, Electric
Cooling Central Air
Flooring Laminate
Fireplace false
Appliance Dishwasher, Microwave, Range, Refrigerator
Laundry In Garage
Exterior
Exterior Feature Sidewalk, Sliding Doors
Garage Spaces 1.0
Fence Fenced
Utilities Available Cable Connected, Electricity Connected, Public, Sewer Connected, Water Connected
Roof Type Shingle
Porch Front Porch
Attached Garage true
Garage true
Private Pool No
Building
Story 1
Entry Level One
Foundation Slab
Lot Size Range 0 to less than 1/4
Sewer Public Sewer
Water Public
Structure Type Stucco,Wood Frame
New Construction false
Construction Status Financing
Others
Senior Community No
Ownership Fee Simple
Acceptable Financing Cash, Conventional, FHA, VA Loan
Listing Terms Cash, Conventional, FHA, VA Loan
Special Listing Condition None
Read Less
Want to know what your home might be worth? Contact us for a FREE valuation!

Our team is ready to help you sell your home for the highest possible price ASAP

© 2025 My Florida Regional MLS DBA Stellar MLS. All Rights Reserved.
Bought with MAVREALTY





