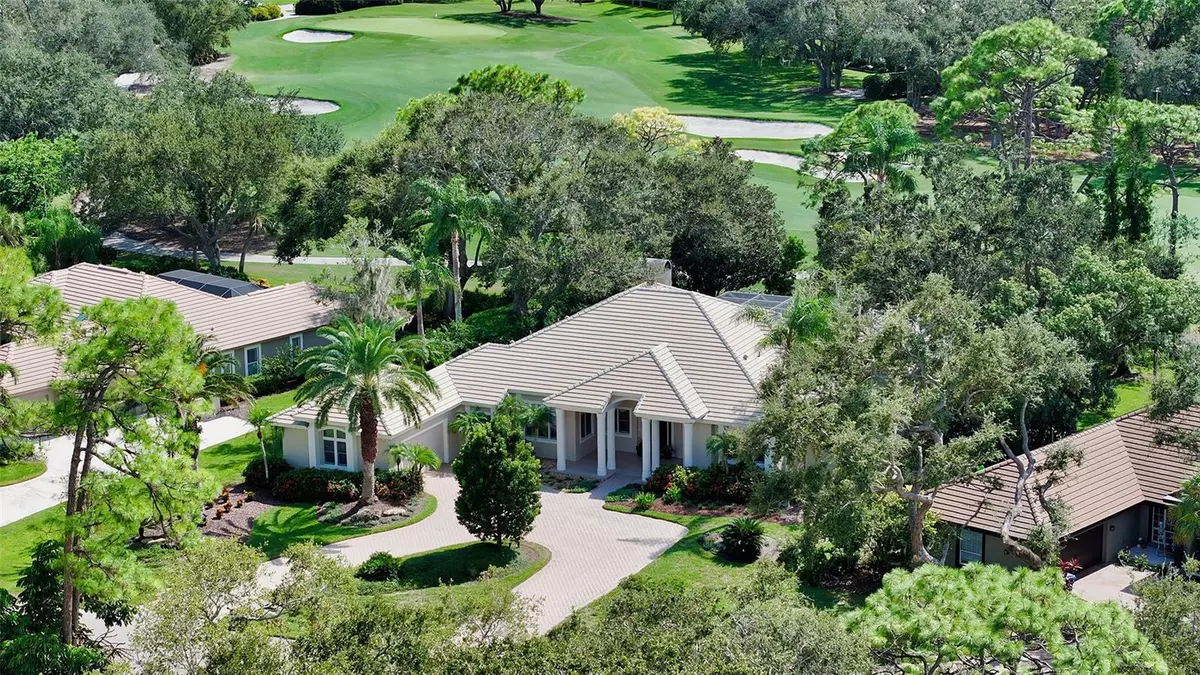$1,590,000
$1,600,000
0.6%For more information regarding the value of a property, please contact us for a free consultation.
935 BLUE HERON OVERLOOK Osprey, FL 34229
4 Beds
4 Baths
3,665 SqFt
Key Details
Sold Price $1,590,000
Property Type Single Family Home
Sub Type Single Family Residence
Listing Status Sold
Purchase Type For Sale
Square Footage 3,665 sqft
Price per Sqft $433
Subdivision Oaks
MLS Listing ID A4609051
Sold Date 05/31/24
Bedrooms 4
Full Baths 2
Half Baths 2
Construction Status Inspections
HOA Fees $133/qua
HOA Y/N Yes
Originating Board Stellar MLS
Year Built 1990
Annual Tax Amount $14,806
Lot Size 0.550 Acres
Acres 0.55
Property Description
One or more photo(s) has been virtually staged. Located behind the gates of The Oaks, on a quiet cul-de-sac, this 4 bedroom home with 2 full and 2 half baths, is situated on a lovely lot with Southern exposure. Enter through the front door and you will be welcomed to a great floor plan that is ideal for entertaining as well as the quiet enjoyment of those residing in this spacious home. The kitchen is huge and offers a large eat-in area, tons of cabinets, a built-in chef's desk and large windows that flood the area with light. The master suite is oversized and has room for a sitting area, a door to the lanai and pool and big walk-in closets. There are three additional bedrooms. The split floor plan allows for room and privacy for your loved ones and guests. With a formal living room and dining room, and a den with fireplace there are so many places to gather with friends. Outside the screened lanai is a wonderful extension of the house. With a fountain, pool and spa it celebrates the tropics in design, and yet offers a good deal of covered areas to enjoy the shade. The views from here, down the length of the #2 Heron, are phenomenal. The Oaks, Sarasota's finest golf and country club, has two distinctly unique 18-hole championship golf courses, 12 HAR-TRU tennis courts (4 lighted), new pickle ball courts, a state-of-the art fitness center, fine and casual dining options, and a wealth of recreational activities and social events. Membership is required with homeownership.
Location
State FL
County Sarasota
Community Oaks
Rooms
Other Rooms Bonus Room, Den/Library/Office, Family Room, Formal Dining Room Separate, Formal Living Room Separate, Inside Utility
Interior
Interior Features Cathedral Ceiling(s), Crown Molding, Eat-in Kitchen, High Ceilings, Open Floorplan, Solid Surface Counters, Solid Wood Cabinets, Split Bedroom, Vaulted Ceiling(s), Walk-In Closet(s)
Heating Central, Zoned
Cooling Central Air
Flooring Carpet, Ceramic Tile
Fireplaces Type Wood Burning
Fireplace true
Appliance Built-In Oven, Dishwasher, Disposal, Dryer, Microwave, Washer
Laundry Inside
Exterior
Exterior Feature French Doors, Outdoor Kitchen
Parking Features Circular Driveway, Oversized
Garage Spaces 2.0
Pool In Ground, Salt Water, Screen Enclosure, Solar Heat, Vinyl
Community Features Buyer Approval Required, Deed Restrictions, Golf, Pool, Tennis Courts
Utilities Available Cable Available, Electricity Connected, Sprinkler Well
Amenities Available Gated, Security, Tennis Court(s)
View Golf Course, Park/Greenbelt
Roof Type Tile
Porch Covered, Deck, Patio, Porch, Screened
Attached Garage true
Garage true
Private Pool Yes
Building
Lot Description Cul-De-Sac, In County, On Golf Course, Private
Entry Level One
Foundation Slab
Lot Size Range 1/2 to less than 1
Sewer Public Sewer
Water Public
Architectural Style Florida, Traditional
Structure Type Block,Stucco
New Construction false
Construction Status Inspections
Schools
Elementary Schools Laurel Nokomis Elementary
Middle Schools Sarasota Middle
High Schools Venice Senior High
Others
Pets Allowed Yes
Senior Community No
Ownership Fee Simple
Monthly Total Fees $133
Acceptable Financing Cash, Conventional
Membership Fee Required Required
Listing Terms Cash, Conventional
Special Listing Condition None
Read Less
Want to know what your home might be worth? Contact us for a FREE valuation!

Our team is ready to help you sell your home for the highest possible price ASAP

© 2025 My Florida Regional MLS DBA Stellar MLS. All Rights Reserved.
Bought with MICHAEL SAUNDERS & COMPANY





