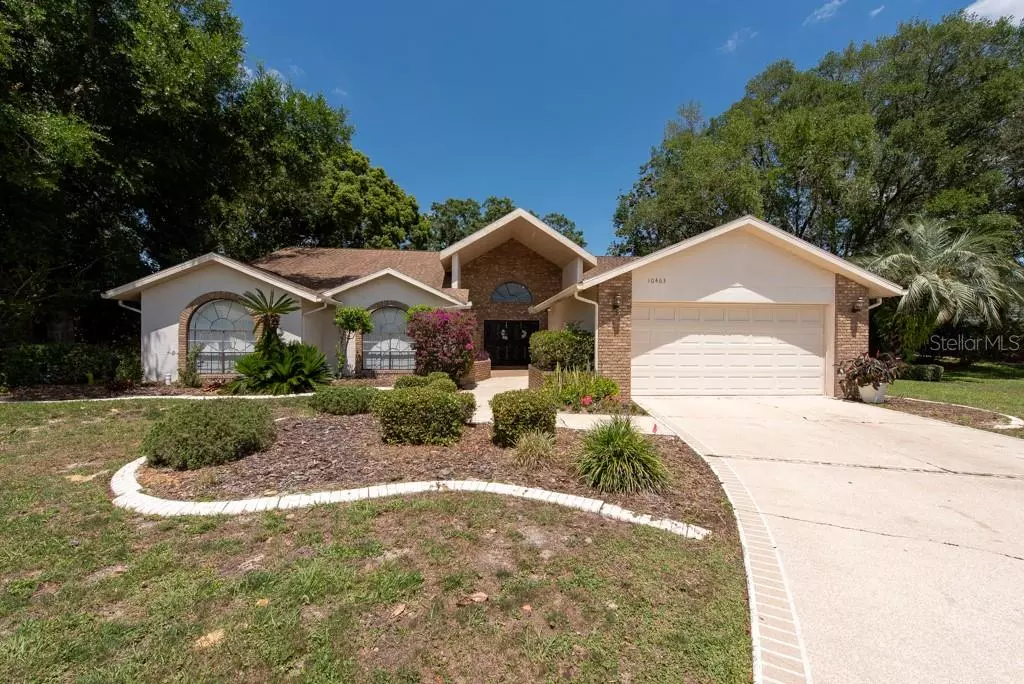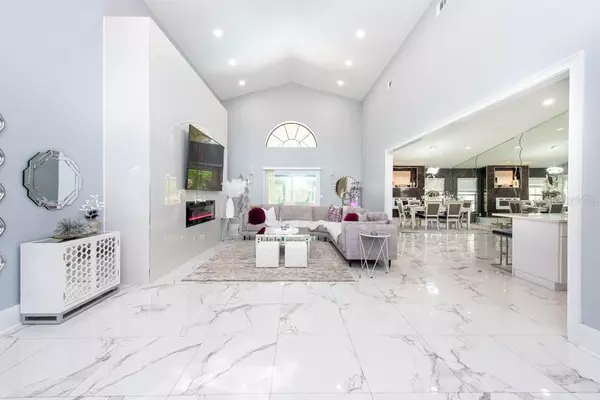$440,000
$440,000
For more information regarding the value of a property, please contact us for a free consultation.
10463 VENTURA DR Spring Hill, FL 34608
3 Beds
3 Baths
2,693 SqFt
Key Details
Sold Price $440,000
Property Type Single Family Home
Sub Type Single Family Residence
Listing Status Sold
Purchase Type For Sale
Square Footage 2,693 sqft
Price per Sqft $163
Subdivision Seven Hills
MLS Listing ID T3509859
Sold Date 06/13/24
Bedrooms 3
Full Baths 2
Half Baths 1
Construction Status No Contingency
HOA Fees $19/ann
HOA Y/N Yes
Originating Board Stellar MLS
Year Built 1989
Annual Tax Amount $6,848
Lot Size 0.330 Acres
Acres 0.33
Property Description
This spacious 3-bedroom, 2.5-bathroom home in Spring Hill, Florida, offers comfortable living and modern conveniences. Nestled in the community of Seven Hills, this property boasts 2,693 square feet of living space, ensuring plenty of room for relaxation and entertainment. Upon entering, you are greeted by a stunning large spiral chandelier, setting the tone for the elegance and charm found throughout the home. The living room features impressive 16-foot ceilings, recessed lighting, a decorative fireplace, and marble-style porcelain tile that extends throughout the home, except for the sleeping quarters. Step into the heart of the home, where culinary creativity meets stylish functionality. The open-style design kitchen has a large island, a breakfast bar, modern stainless-steel appliances, and plenty of storage cabinets. This layout seamlessly connects the kitchen to the dining area and living room, making it an ideal space for hosting gatherings and socializing with family and friends. The master bedroom serves as a tranquil retreat, featuring neutral laminate wood flooring and an upgraded ensuite bathroom. This spacious oasis includes a shower, soaking tub, dual vessel sinks, vanity space, and tastefully tiled walls. A massive walk-in closet offers ample storage. Step outside to the private patio off the master bedroom, providing a serene outdoor space to relax and unwind. The two additional bedrooms also feature laminate wood flooring, closet space, elegant fixtures, and large windows, offering comfort and style. The guest bathroom is upgraded with a rectangular vessel sink, vanity, and a tub/shower combo. Outside, the property boasts a private caged-in pool, perfect for enjoying the Florida sunshine and entertaining guests. The home also features a 2-car garage, an irrigation system, and HVAC installed in 2016 and a new roof in 2015. Conveniently located close to many amenities and 589/Suncoast Parkway, this home offers a quick commute to Tampa in just 45 minutes and Crystal River in 20 minutes. Don't miss the opportunity to make this stunning property your new home!
Location
State FL
County Hernando
Community Seven Hills
Zoning PDP
Rooms
Other Rooms Attic, Formal Dining Room Separate
Interior
Interior Features Built-in Features, Eat-in Kitchen, High Ceilings, Open Floorplan, Solid Surface Counters, Stone Counters, Vaulted Ceiling(s), Walk-In Closet(s)
Heating Central
Cooling Central Air
Flooring Laminate, Tile
Fireplaces Type Decorative, Electric, Living Room, Primary Bedroom
Fireplace true
Appliance Built-In Oven, Convection Oven, Cooktop, Dishwasher, Disposal, Electric Water Heater, Microwave, Refrigerator
Laundry Inside, Laundry Room
Exterior
Exterior Feature Garden, Irrigation System, Rain Gutters, Sidewalk, Sliding Doors
Parking Features Driveway, Garage Door Opener
Garage Spaces 2.0
Pool Auto Cleaner, Gunite, Heated, In Ground, Lighting, Pool Sweep, Screen Enclosure
Utilities Available Cable Available, Electricity Available, Electricity Connected, Public, Sewer Available, Sewer Connected, Sprinkler Meter, Street Lights, Underground Utilities
Amenities Available Basketball Court, Clubhouse, Fitness Center, Golf Course, Pool
Roof Type Shingle
Porch Covered, Enclosed, Patio, Screened
Attached Garage true
Garage true
Private Pool Yes
Building
Story 1
Entry Level One
Foundation Slab
Lot Size Range 1/4 to less than 1/2
Sewer Public Sewer
Water Public
Structure Type Block,Stucco
New Construction false
Construction Status No Contingency
Schools
Elementary Schools Suncoast Elementary
Middle Schools Powell Middle
High Schools Frank W Springstead
Others
Pets Allowed Yes
HOA Fee Include Pool,Recreational Facilities
Senior Community No
Ownership Fee Simple
Monthly Total Fees $19
Acceptable Financing Cash, Conventional, FHA, VA Loan
Membership Fee Required Required
Listing Terms Cash, Conventional, FHA, VA Loan
Special Listing Condition None
Read Less
Want to know what your home might be worth? Contact us for a FREE valuation!

Our team is ready to help you sell your home for the highest possible price ASAP

© 2025 My Florida Regional MLS DBA Stellar MLS. All Rights Reserved.
Bought with FLORIDA LUXURY REALTY INC





