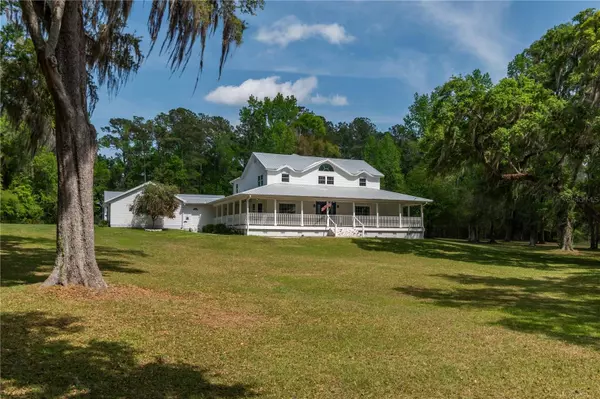$745,000
$765,000
2.6%For more information regarding the value of a property, please contact us for a free consultation.
9800 NW 172ND PL Reddick, FL 32686
4 Beds
3 Baths
3,040 SqFt
Key Details
Sold Price $745,000
Property Type Single Family Home
Sub Type Single Family Residence
Listing Status Sold
Purchase Type For Sale
Square Footage 3,040 sqft
Price per Sqft $245
Subdivision Merri Oaks North
MLS Listing ID OM674871
Sold Date 06/27/24
Bedrooms 4
Full Baths 2
Half Baths 1
Construction Status Financing,Inspections
HOA Y/N No
Originating Board Stellar MLS
Year Built 1997
Annual Tax Amount $4,537
Lot Size 4.650 Acres
Acres 4.65
Property Description
A gorgeous property with classic Southern flair– Situated on just under 5-acres, this farm offers a variety of updates and lots of privacy. Central on the acreage is the lovingly maintained and meticulously updated 4-bedroom, 2.5-bath home with attached 2-car garage that totals just over 3,000 sqft of space throughout. Featuring a country-style appearance with a spacious 1,145 sqft, 13' deep covered wrap-around porch and stunning pastoral views, the home is incredibly eye-catching from the first time you see it. The interiors of the home have been lovingly updated with new luxury vinyl plank flooring, new interior doors, a new AC unit, a total of 23 certified PGT hurricane and wind resistant double-paned windows that allow for stunning farm views to become a feature of the home, and beautiful archway doorways throughout. The main living area showcases tall, 18' ceilings and is overlooked by the 2nd floor's beautiful catwalk. The kitchen is perfectly suited for those who enjoy cooking, fully equipped with French-country style open panel cabinetry, new laminate countertops, new appliances, breakfast bar, and an adjacent dining area. The primary suite is located on the ground floor and provides a large layout with a large walk-in closet and a recently renovated en-suite bath complete with new pedestal sinks and a huge walk-in shower. The home is host to a variety of updates and renovations including 2 electric hot water heaters, a new roof, new garage doors, new gutters, porch railing and upgraded decking, remodeled bathrooms, and so much more. Established on the property is a large 30x60' all purpose building with concrete flooring which offers plenty of space to engage in your hobbies, store large equipment, or use for other storage needs. Zoned A-1 so you can bring your horses or other furry companions to share this stunning spot in the country! This property has plenty of potential for further customizations and is highly convenient to a variety of opportunities throughout the Central Florida area, with easy drives to both Ocala and Gainesville's many amenities.
Location
State FL
County Marion
Community Merri Oaks North
Zoning A1
Rooms
Other Rooms Breakfast Room Separate, Family Room, Inside Utility
Interior
Interior Features Cathedral Ceiling(s), Ceiling Fans(s), Eat-in Kitchen, High Ceilings, Walk-In Closet(s), Window Treatments
Heating Central, Heat Pump
Cooling Central Air
Flooring Luxury Vinyl
Fireplaces Type Living Room, Wood Burning
Furnishings Unfurnished
Fireplace true
Appliance Dishwasher, Dryer, Electric Water Heater, Microwave, Refrigerator, Washer
Laundry Corridor Access, Inside, Laundry Room
Exterior
Exterior Feature Balcony, Rain Gutters, Storage
Garage Spaces 2.0
Fence Board, Wire
Utilities Available Fiber Optics
View Garden, Trees/Woods
Roof Type Metal
Attached Garage true
Garage true
Private Pool No
Building
Lot Description Cleared, Corner Lot, In County
Entry Level One
Foundation Crawlspace
Lot Size Range 2 to less than 5
Sewer Septic Tank
Water Well
Architectural Style Colonial, Custom, Florida
Structure Type Vinyl Siding,Wood Frame
New Construction false
Construction Status Financing,Inspections
Others
Senior Community No
Ownership Fee Simple
Acceptable Financing Cash, Conventional, FHA, VA Loan
Listing Terms Cash, Conventional, FHA, VA Loan
Special Listing Condition None
Read Less
Want to know what your home might be worth? Contact us for a FREE valuation!

Our team is ready to help you sell your home for the highest possible price ASAP

© 2025 My Florida Regional MLS DBA Stellar MLS. All Rights Reserved.
Bought with PEGASUS REALTY & ASSOC INC





