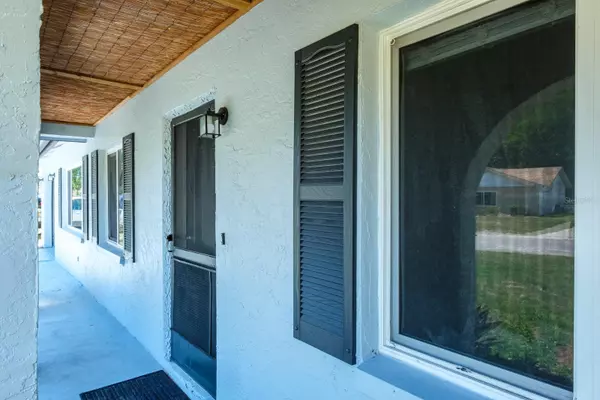$296,000
$297,500
0.5%For more information regarding the value of a property, please contact us for a free consultation.
7046 CARMEL AVE New Port Richey, FL 34655
3 Beds
2 Baths
1,368 SqFt
Key Details
Sold Price $296,000
Property Type Single Family Home
Sub Type Single Family Residence
Listing Status Sold
Purchase Type For Sale
Square Footage 1,368 sqft
Price per Sqft $216
Subdivision Seven Spgs Homes
MLS Listing ID U8244393
Sold Date 07/03/24
Bedrooms 3
Full Baths 2
Construction Status Appraisal,Financing,Inspections
HOA Y/N No
Originating Board Stellar MLS
Year Built 1977
Annual Tax Amount $2,786
Lot Size 6,969 Sqft
Acres 0.16
Property Description
Fabulous and truly move in ready!! Pack your bags and move right in to this updated and reimagined 3 bedroom, 2 bath beauty! The seller has done it all, and with impeccable taste!! Fresh paint inside and out, totally renovated kitchen, updated bathrooms, all new luxury vinyl flooring throughout, A/C two years young, newer tankless water heater, new blinds, ceiling fans and even new interior doors! Desirable great room layout has been reimagined and renovated to create a wide open, spacious flow. Plenty of room for entertaining and family fun. The kitchen features loads of counter space, stainless appliances including a GE refrigerator, a new stainless farm style sink, designer backsplash, new range hood, new shelving, lighting and an oversized pantry! The primary suite offers a totally renovated ensuite bathroom boasting a walk-in shower, new double sink vanity with granite counter and walk-in closet. The secondary bedrooms are sizable with ample closet space and the second bathroom has been renovated with the same eye for style found throughout the home. Living and entertaining space is extended to a huge, screened porch and on to the enormous backyard… fully fenced for ultimate privacy and ideal for children and fur babies alike! The oversized garage and well positioned storage shed offer ease of storage for all of your needs and toys. The Seven Springs community is found in a premium location just south of Route 54 with easy access to loads of shopping, restaurants and medical and just minutes to charming downtown New Port Richey with its festivals, restaurants and entertainment. Zoned for sought after schools including J.W. Mitchell High School. Prime location, beautifully renovated and move-in ready!! Better hurry!
Location
State FL
County Pasco
Community Seven Spgs Homes
Zoning R4
Interior
Interior Features Ceiling Fans(s), Living Room/Dining Room Combo, Solid Surface Counters, Thermostat, Walk-In Closet(s), Window Treatments
Heating Central, Electric
Cooling Central Air
Flooring Luxury Vinyl
Fireplace false
Appliance Dishwasher, Range, Refrigerator
Laundry In Garage
Exterior
Exterior Feature Private Mailbox, Sidewalk, Sliding Doors
Parking Features Driveway, Garage Door Opener, Oversized
Garage Spaces 1.0
Fence Fenced, Vinyl
Community Features Sidewalks
Utilities Available Cable Available, Electricity Connected, Phone Available, Public, Sewer Connected, Water Connected
Roof Type Shingle
Porch Front Porch, Patio, Rear Porch, Screened
Attached Garage true
Garage true
Private Pool No
Building
Lot Description Landscaped, Sidewalk, Paved
Entry Level One
Foundation Slab
Lot Size Range 0 to less than 1/4
Sewer Public Sewer
Water Public
Architectural Style Florida, Ranch
Structure Type Block,Stucco
New Construction false
Construction Status Appraisal,Financing,Inspections
Schools
Elementary Schools Seven Springs Elementary-Po
Middle Schools Seven Springs Middle-Po
High Schools J.W. Mitchell High-Po
Others
Pets Allowed Yes
Senior Community No
Pet Size Extra Large (101+ Lbs.)
Ownership Fee Simple
Acceptable Financing Cash, Conventional, FHA, VA Loan
Listing Terms Cash, Conventional, FHA, VA Loan
Special Listing Condition None
Read Less
Want to know what your home might be worth? Contact us for a FREE valuation!

Our team is ready to help you sell your home for the highest possible price ASAP

© 2025 My Florida Regional MLS DBA Stellar MLS. All Rights Reserved.
Bought with CENTURY 21 LINK REALTY, INC.





