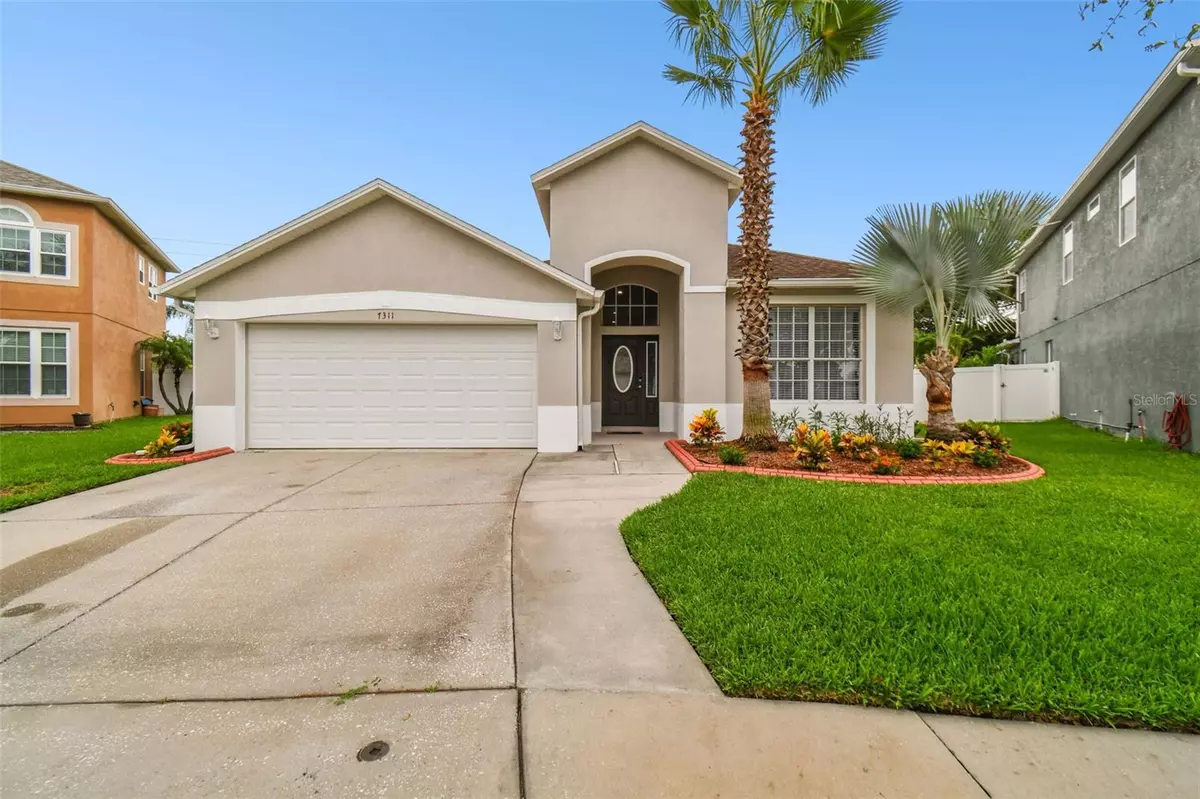$475,000
$499,900
5.0%For more information regarding the value of a property, please contact us for a free consultation.
7311 FOREST MERE DR Riverview, FL 33578
3 Beds
2 Baths
2,042 SqFt
Key Details
Sold Price $475,000
Property Type Single Family Home
Sub Type Single Family Residence
Listing Status Sold
Purchase Type For Sale
Square Footage 2,042 sqft
Price per Sqft $232
Subdivision Oak Creek Prcl 1A
MLS Listing ID T3540362
Sold Date 08/16/24
Bedrooms 3
Full Baths 2
Construction Status Appraisal,Financing,Inspections
HOA Fees $21/ann
HOA Y/N Yes
Originating Board Stellar MLS
Year Built 2006
Annual Tax Amount $2,067
Lot Size 7,840 Sqft
Acres 0.18
Lot Dimensions 62.18x129
Property Description
Welcome home to this well maintained, highly upgraded Pool home in Oak Creek. This property features 3 bedrooms, 2 bathrooms PLUS an Office/4th bedroom. As you enter this property you will notice the open floorplan and pool view from entry of the house. The kitchen features 42 in cabinets, granite counters, stainless steel appliances (2022), and a Large eat in bar area. The primary bedroom is large and airy along with the nicely updated bathroom featuring double sinks and a large walk-in shower. The other bedrooms share a full bathroom and are adequate size. The Office/4th bedroom features double doors and is located in the front of the house for maximum privacy. Once you enter the backyard you will be pleasantly surprised. The pool was resurfaced/retiled in 2022, new intellichlor 2022, along with a full fenced back yard. Some other upgrades are as followed, Roof 2017, AC 2017, Water Softener 2017, Tankless hot water heater 2022, Exterior paint 2024, and Interior Full paint 2023. Don't wait schedule a showing today.
Location
State FL
County Hillsborough
Community Oak Creek Prcl 1A
Zoning PD
Interior
Interior Features Cathedral Ceiling(s), Ceiling Fans(s), High Ceilings, Kitchen/Family Room Combo, Open Floorplan, Split Bedroom, Stone Counters, Walk-In Closet(s)
Heating Central, Heat Pump
Cooling Central Air
Flooring Carpet, Ceramic Tile, Luxury Vinyl
Fireplace false
Appliance Dishwasher, Disposal, Microwave, Range, Refrigerator, Tankless Water Heater
Laundry Inside
Exterior
Exterior Feature Irrigation System, Private Mailbox, Sidewalk, Sliding Doors
Garage Spaces 2.0
Pool Indoor
Utilities Available Cable Available, Cable Connected, Electricity Available, Electricity Connected, Sewer Connected, Sprinkler Meter, Street Lights, Underground Utilities, Water Available, Water Connected
Roof Type Shingle
Attached Garage true
Garage true
Private Pool Yes
Building
Story 1
Entry Level One
Foundation Block
Lot Size Range 0 to less than 1/4
Sewer Public Sewer
Water None
Structure Type Block,Stucco
New Construction false
Construction Status Appraisal,Financing,Inspections
Others
Pets Allowed Number Limit
Senior Community No
Ownership Fee Simple
Monthly Total Fees $21
Acceptable Financing Assumable, Cash, Conventional, FHA, VA Loan
Membership Fee Required Required
Listing Terms Assumable, Cash, Conventional, FHA, VA Loan
Num of Pet 3
Special Listing Condition None
Read Less
Want to know what your home might be worth? Contact us for a FREE valuation!

Our team is ready to help you sell your home for the highest possible price ASAP

© 2025 My Florida Regional MLS DBA Stellar MLS. All Rights Reserved.
Bought with HARPER READ REALTY GROUP INC

