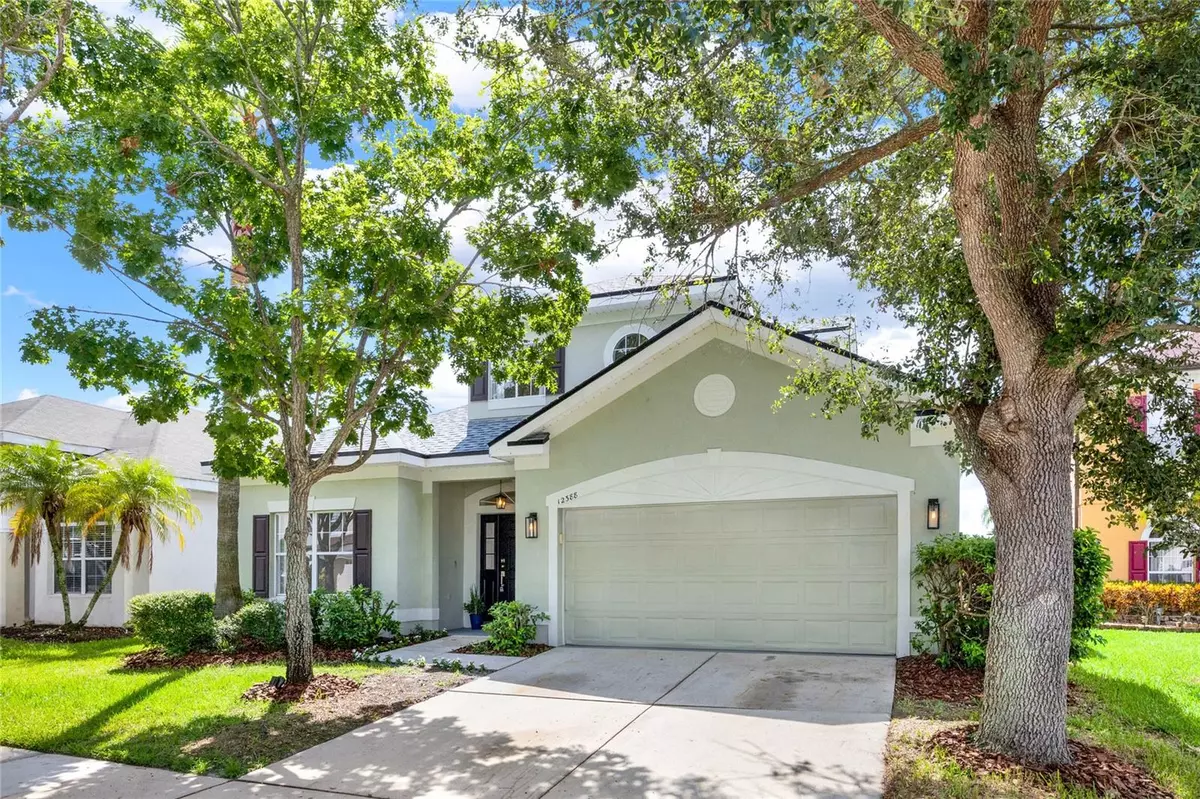$529,900
$529,900
For more information regarding the value of a property, please contact us for a free consultation.
12388 ACCIPITER DR Orlando, FL 32837
4 Beds
3 Baths
2,264 SqFt
Key Details
Sold Price $529,900
Property Type Single Family Home
Sub Type Single Family Residence
Listing Status Sold
Purchase Type For Sale
Square Footage 2,264 sqft
Price per Sqft $234
Subdivision Falcon Trace 44/119
MLS Listing ID T3542428
Sold Date 08/20/24
Bedrooms 4
Full Baths 3
Construction Status Financing,No Contingency
HOA Fees $38/ann
HOA Y/N Yes
Originating Board Stellar MLS
Year Built 2002
Annual Tax Amount $6,282
Lot Size 7,840 Sqft
Acres 0.18
Property Description
WELCOME TO HUNTERS CREEK! This immaculate 4-bedroom 3-bath WATERFTONT HOME is ready for immediate move-in! Totally renovated including a BRAND NEW ROOF! Enjoy the WATER VIEWS in this open floorplan w/luxury flooring and a HUGE 1st-floor primary bedroom and another secondary bedroom w/full bath. The 2nd-floor includes 2 additional bedrooms, full bath and loft. High-end selections and upgrades were hand-picked by HDTV's award-winning design team. Everything is light and bright for your satisfaction including newer kitchen cabinets, quartz countertops, and stainless-steel appliances. Luxurious bathrooms feature new vanities and lighting. Most convenient to all Orlando including Osceola and John Young Parkways, Highway 417, and Orange Blossom Trail. Top-rated schools and an abundance of community amenities including tennis, parks, and walking trails all combine to make HUNTERS CREEK the “go to” community for ideal CENTRAL FLORIDA living! SCHEDULE A SHOWING IMMEDIATELY. WILL NOT LAST!
Location
State FL
County Orange
Community Falcon Trace 44/119
Zoning P-D
Interior
Interior Features Cathedral Ceiling(s), High Ceilings, Open Floorplan, Stone Counters, Walk-In Closet(s)
Heating Central
Cooling Central Air
Flooring Carpet, Luxury Vinyl
Fireplace false
Appliance Dishwasher, Disposal, Microwave, Range, Refrigerator
Laundry Laundry Room
Exterior
Exterior Feature Sidewalk
Garage Spaces 2.0
Utilities Available BB/HS Internet Available, Electricity Connected, Sewer Connected, Water Connected
Roof Type Shingle
Attached Garage true
Garage true
Private Pool No
Building
Entry Level Two
Foundation Slab
Lot Size Range 0 to less than 1/4
Sewer Public Sewer
Water Public
Structure Type Block,Stucco
New Construction false
Construction Status Financing,No Contingency
Others
Pets Allowed Breed Restrictions
Senior Community No
Ownership Fee Simple
Monthly Total Fees $38
Acceptable Financing Cash, Conventional, FHA, VA Loan
Membership Fee Required Required
Listing Terms Cash, Conventional, FHA, VA Loan
Num of Pet 2
Special Listing Condition None
Read Less
Want to know what your home might be worth? Contact us for a FREE valuation!

Our team is ready to help you sell your home for the highest possible price ASAP

© 2025 My Florida Regional MLS DBA Stellar MLS. All Rights Reserved.
Bought with NOVA REAL ESTATE SERVICES INC

