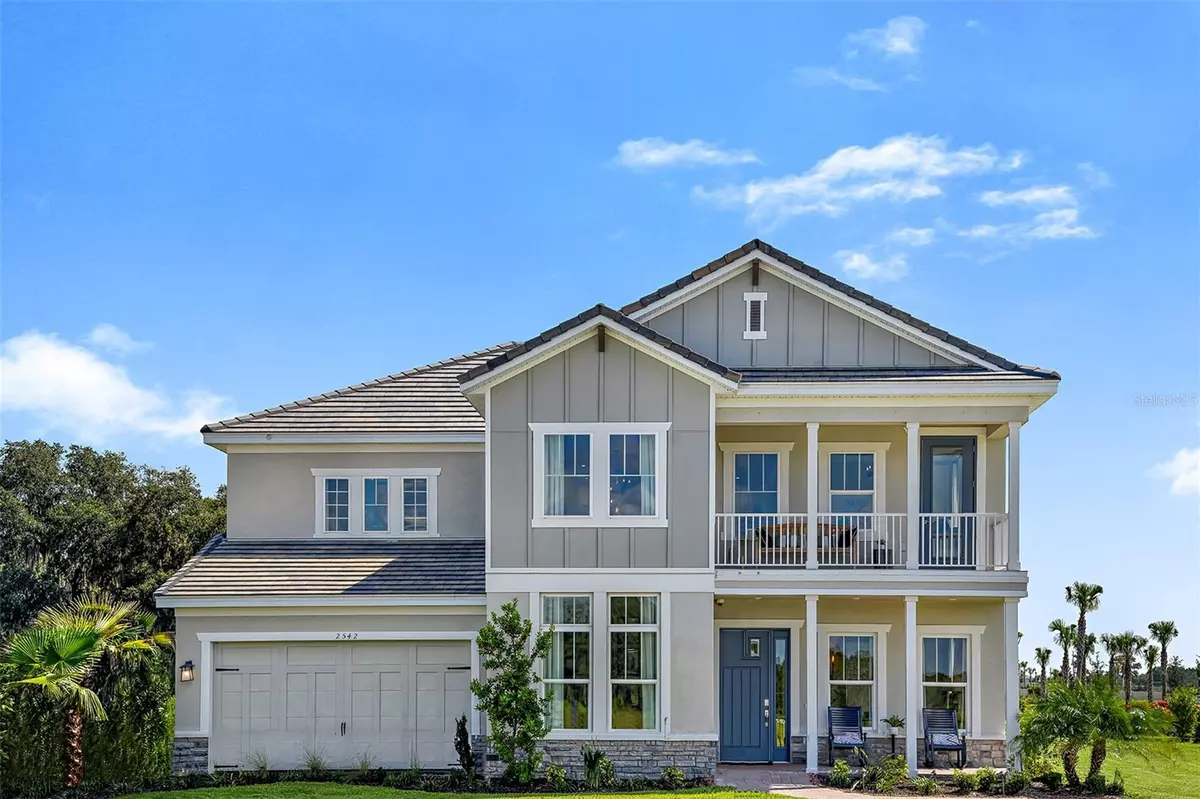$1,300,000
$1,395,000
6.8%For more information regarding the value of a property, please contact us for a free consultation.
2542 MEANDER CV Wesley Chapel, FL 33543
4 Beds
4 Baths
4,347 SqFt
Key Details
Sold Price $1,300,000
Property Type Single Family Home
Sub Type Single Family Residence
Listing Status Sold
Purchase Type For Sale
Square Footage 4,347 sqft
Price per Sqft $299
Subdivision River Lndg Ph 1A3-1A4-1A5-1A6
MLS Listing ID O6207799
Sold Date 09/27/24
Bedrooms 4
Full Baths 3
Half Baths 1
Construction Status Inspections
HOA Fees $216/qua
HOA Y/N Yes
Originating Board Stellar MLS
Year Built 2021
Annual Tax Amount $16,198
Lot Size 0.300 Acres
Acres 0.3
Property Description
Model Home for sale! This home has been optioned to the MAX. Beautiful designer touches that you cant get from the builder +++ all the options to be added if you built. So many items to cover but let me take you through a floor plan layout...Enter the home through the grand Foyer with formal Dining on one side and 2 Story Study on the other. Entertaining is a dream with the open concept Gathering Room situated alongside the Casual Dining and Kitchen all overlooking the Lanai. The first floor Owner's Suite is privately located at the back of the home and includes dual walk-in closets. The three secondary bedrooms are located upstairs along with a Loft, Game Room, Media Room and two full bathrooms. Amazing Pool side living areas feature large pool with waterfall spa, Summer kitchen, wide view screening, pavers and ample deck space for furniture. Resort Style Community has tons of amenities and activities for the outdoor types.
Location
State FL
County Pasco
Community River Lndg Ph 1A3-1A4-1A5-1A6
Zoning MPUD
Rooms
Other Rooms Den/Library/Office, Family Room, Formal Dining Room Separate, Inside Utility, Loft, Media Room
Interior
Interior Features Built-in Features, Ceiling Fans(s), Crown Molding, Eat-in Kitchen, High Ceilings, Kitchen/Family Room Combo, Primary Bedroom Main Floor, Solid Surface Counters, Solid Wood Cabinets, Thermostat, Tray Ceiling(s), Walk-In Closet(s), Wet Bar
Heating Central
Cooling Central Air
Flooring Carpet, Ceramic Tile, Hardwood, Luxury Vinyl
Furnishings Unfurnished
Fireplace false
Appliance Built-In Oven, Cooktop, Dishwasher, Disposal, Dryer, Exhaust Fan, Microwave, Range Hood, Refrigerator, Washer
Laundry Inside, Laundry Room
Exterior
Exterior Feature Irrigation System, Outdoor Kitchen, Sidewalk, Sliding Doors
Garage Spaces 2.0
Pool Gunite, In Ground, Screen Enclosure
Community Features Community Mailbox, Deed Restrictions, Dog Park, Gated Community - No Guard, Park, Playground, Sidewalks
Utilities Available Electricity Connected, Public
Amenities Available Clubhouse, Fitness Center, Gated, Park, Playground, Recreation Facilities, Tennis Court(s)
Waterfront Description Pond
View Y/N 1
View Water
Roof Type Tile
Porch Covered, Front Porch, Patio, Screened
Attached Garage true
Garage true
Private Pool Yes
Building
Lot Description In County, Landscaped, Oversized Lot, Paved
Story 2
Entry Level Two
Foundation Block, Slab
Lot Size Range 1/4 to less than 1/2
Builder Name Taylor Morrison
Sewer Public Sewer
Water Public
Architectural Style Coastal
Structure Type Block,Stucco
New Construction true
Construction Status Inspections
Others
Pets Allowed Yes
HOA Fee Include Pool,Recreational Facilities
Senior Community No
Ownership Fee Simple
Monthly Total Fees $216
Acceptable Financing Cash, Conventional
Membership Fee Required Required
Listing Terms Cash, Conventional
Special Listing Condition None
Read Less
Want to know what your home might be worth? Contact us for a FREE valuation!

Our team is ready to help you sell your home for the highest possible price ASAP

© 2025 My Florida Regional MLS DBA Stellar MLS. All Rights Reserved.
Bought with RE/MAX ASSURED

