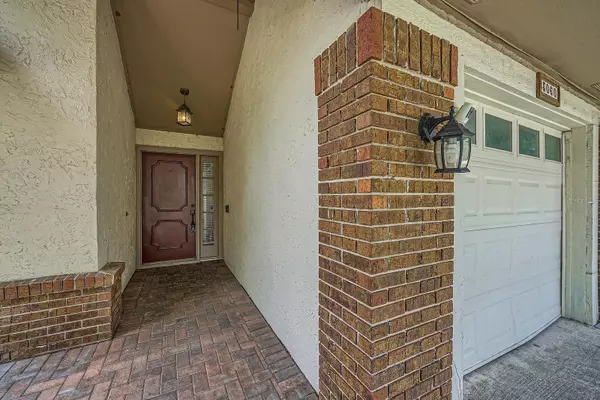$402,500
$410,000
1.8%For more information regarding the value of a property, please contact us for a free consultation.
3060 BRIDGEHAMPTON LN Orlando, FL 32812
2 Beds
2 Baths
1,496 SqFt
Key Details
Sold Price $402,500
Property Type Single Family Home
Sub Type Single Family Residence
Listing Status Sold
Purchase Type For Sale
Square Footage 1,496 sqft
Price per Sqft $269
Subdivision Bryn Mawr
MLS Listing ID O6229689
Sold Date 10/02/24
Bedrooms 2
Full Baths 2
Construction Status Appraisal,Financing,Inspections
HOA Fees $50/qua
HOA Y/N Yes
Originating Board Stellar MLS
Year Built 1983
Annual Tax Amount $3,519
Lot Size 4,791 Sqft
Acres 0.11
Property Description
NEW PRICE... Stunningly updated home in the Ultra-Desirable community of The Village of Bryn Mawr. This is a 2-bedroom, 2-bath with a large bonus room on the first floor that can be used for ANYTHING you choose (office/den/bedroom/nursery/etc) plus a spacious loft overlooking the expansive open living space below. The completely remodeled kitchen seamlessly flows into the living room featuring vaulted ceilings, beautiful brick wood-burning fireplace and a spiral staircase that leads to the loft. Both bathrooms have been recently updated. New roof (2023), New Chimney (2023), New A/C (2022), re-piped with PEX (date unknown) Bryn Mawr is a beautiful tree lined community featuring multiple lakes, sidewalks, 2 community swimming pools (one for adults and one for children), tennis/pickleball court, playground and clubhouse. Conveniently located minuets from local expressways, Orlando International Airport and Attractions.
Location
State FL
County Orange
Community Bryn Mawr
Zoning PD/AN
Interior
Interior Features Ceiling Fans(s), Eat-in Kitchen, Kitchen/Family Room Combo, Open Floorplan, Primary Bedroom Main Floor, Skylight(s), Split Bedroom, Stone Counters, Thermostat, Vaulted Ceiling(s), Window Treatments
Heating Central, Electric, Heat Pump
Cooling Central Air
Flooring Ceramic Tile, Hardwood
Fireplace true
Appliance Dishwasher, Disposal, Dryer, Microwave, Range, Refrigerator, Washer
Laundry Inside, Laundry Room
Exterior
Exterior Feature French Doors, Irrigation System, Private Mailbox, Rain Gutters, Sidewalk
Garage Spaces 1.0
Utilities Available BB/HS Internet Available, Cable Available, Electricity Connected, Public, Sewer Connected, Street Lights, Underground Utilities, Water Connected
Roof Type Shingle
Attached Garage true
Garage true
Private Pool No
Building
Entry Level One
Foundation Slab
Lot Size Range 0 to less than 1/4
Sewer Public Sewer
Water Public
Structure Type Stucco,Wood Frame
New Construction false
Construction Status Appraisal,Financing,Inspections
Others
Pets Allowed Yes
Senior Community No
Ownership Fee Simple
Monthly Total Fees $50
Acceptable Financing Cash, Conventional, FHA, VA Loan
Membership Fee Required Required
Listing Terms Cash, Conventional, FHA, VA Loan
Special Listing Condition None
Read Less
Want to know what your home might be worth? Contact us for a FREE valuation!

Our team is ready to help you sell your home for the highest possible price ASAP

© 2025 My Florida Regional MLS DBA Stellar MLS. All Rights Reserved.
Bought with MAINFRAME REAL ESTATE





