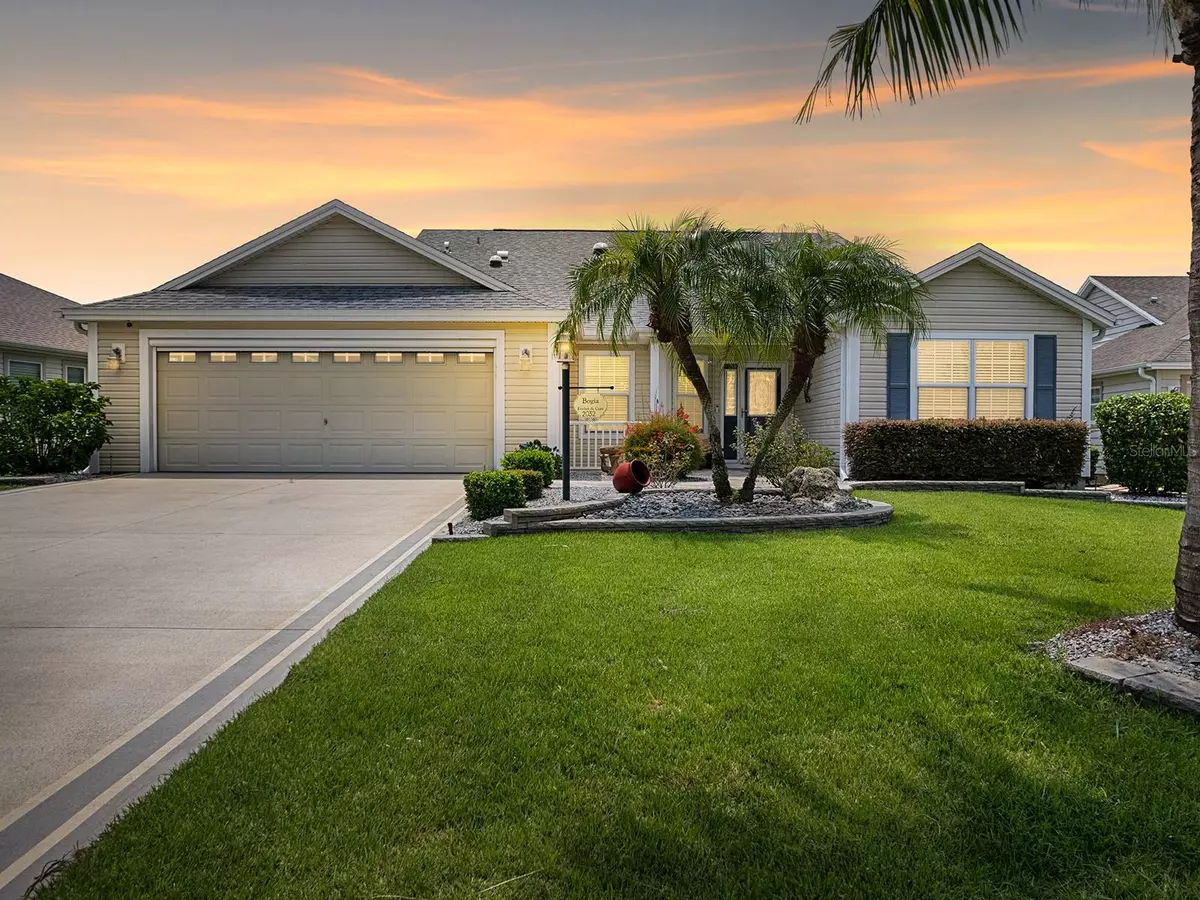$475,000
$490,000
3.1%For more information regarding the value of a property, please contact us for a free consultation.
2032 CHALMER TER The Villages, FL 32162
3 Beds
2 Baths
2,149 SqFt
Key Details
Sold Price $475,000
Property Type Single Family Home
Sub Type Single Family Residence
Listing Status Sold
Purchase Type For Sale
Square Footage 2,149 sqft
Price per Sqft $221
Subdivision The Villages
MLS Listing ID G5085691
Sold Date 11/14/24
Bedrooms 3
Full Baths 2
Construction Status Financing,Other Contract Contingencies
HOA Y/N No
Originating Board Stellar MLS
Year Built 2010
Annual Tax Amount $2,340
Lot Size 6,969 Sqft
Acres 0.16
Property Description
LOVELY UPGRADED 3/2 CAMELLIA with NEW ROOF, nice CURB APPEAL, OVERSIZED 2 CAR GARAGE, OFFSET IN THE BACK for PRIVACY, LOCATED in a PRIVATE CUL-DE-SAC in the VILLAGE OF BUTTONWOOD! The lovely home offers an INVITING entrance with CUSTOM painted walkway, covered front porch, and a LEADED GLASS front door with sidelite and convenient storm door. You'll find STUNNING POLISHED PORCELAIN TILE throughout the living area, kitchen, primary bedroom and the enclosed lanai with NEW carpet in the 2 guest rooms. The spacious kitchen offers lovely MAPLE cabinets with under cabinet lighting, upper and lower PULLOUT drawers in lower cabinets, “BORDEAUX” GRANITE counter tops, SUBWAY TILE backsplash, STAINLESS appliances with built-in SMOOTH TOP ELECTRIC STOVE, a closet PANTRY with pullout drawers, spigot at sink with REVERSE OSMOSIS FILTERED WATER, SOLAR TUBE for natural lighting, a BREAKFAST BAR with custom tile front, and a CASUAL DINING AREA! The formal dining room, defined with WAINSCOTING TRIM and custom light fixture, and SPACIOUS living room opens with SLIDING GLASS DOORS out to the GLASS ENCLOSED lanai! This light and bright room is perfect as a den as well as a great place to entertain family and friends! Since the home is offset in the rear, you'll enjoy all the PRIVACY provided with no homes directly behind as well as the lovely landscaping that also enhances this area. There is a MINI-SPLIT unit for comfort control all year round and a door that leads out to the flagstone PATIO for grilling. You'll also appreciate the REMOTE CONTROLLED AWNINGS for some shade! The pocket door off the foyer leads to the private guest suite. A large MURPHY BED unit was installed in the front guest room with a queen bed, closets and drawers with plenty of room to create an office or den. The other guest room has a double door closet with BUILT-INS. The guest bath has GRANITE counter tops with tiled shower and tub. The PRIMARY BEDROOM has a tray ceiling, sliding glass doors that open out to the enclosed lanai, and an EN-SUITE BATH with 2 WALK-IN CLOSETS with BUILT-INS, GRANITE counter tops, 2 separate vanities, a pocket door for the separate toilet room, and LOVELY tiled ROMAN SHOWER! The laundry room is around the corner from the kitchen with a built-in sink, a SOLAR TUBE, lots of extra cabinet space and FRONT LOAD washer and dryer on pedestals and they do convey with the home. This room opens to the EXPANDED 2 CAR+ garage which offers EPOXY flooring, pull down attic stairs, solar fans, and a WHOLE HOUSE SOFTENER SYSTEM. You'll love all that this special home has to offer as well as a GREAT LOCATION! CANE GARDEN COUNTRY CLUB with CHAMPIONSHIP golfing and dining is right down the street, as well as Lake Sumter Landing, Lake Miona Regional Recreation Center with many other recreational centers close by as well as more SHOPPING, DINING, GOLF, and FUN! COME SEE THIS LOVELY HOME TODAY!
Location
State FL
County Sumter
Community The Villages
Zoning RESI
Rooms
Other Rooms Attic, Inside Utility
Interior
Interior Features Built-in Features, Ceiling Fans(s), Eat-in Kitchen, Living Room/Dining Room Combo, Open Floorplan, Primary Bedroom Main Floor, Stone Counters, Tray Ceiling(s), Vaulted Ceiling(s), Walk-In Closet(s), Window Treatments
Heating Central, Electric
Cooling Central Air, Mini-Split Unit(s)
Flooring Carpet, Ceramic Tile, Tile
Fireplace false
Appliance Dishwasher, Disposal, Dryer, Electric Water Heater, Kitchen Reverse Osmosis System, Microwave, Range, Refrigerator, Washer, Water Filtration System, Water Softener
Laundry Electric Dryer Hookup, Inside, Laundry Room
Exterior
Exterior Feature Awning(s), Irrigation System, Rain Gutters, Sliding Doors
Parking Features Garage Door Opener
Garage Spaces 2.0
Community Features Community Mailbox, Deed Restrictions, Dog Park, Fitness Center, Golf Carts OK, Golf, Irrigation-Reclaimed Water, Pool, Tennis Courts
Utilities Available BB/HS Internet Available, Electricity Connected, Public, Sewer Connected, Sprinkler Recycled, Street Lights, Underground Utilities, Water Connected
Roof Type Shingle
Attached Garage true
Garage true
Private Pool No
Building
Entry Level One
Foundation Slab
Lot Size Range 0 to less than 1/4
Sewer Public Sewer
Water Public
Structure Type Vinyl Siding,Wood Frame
New Construction false
Construction Status Financing,Other Contract Contingencies
Others
Pets Allowed Cats OK, Dogs OK
Senior Community Yes
Ownership Fee Simple
Monthly Total Fees $195
Acceptable Financing Cash, Conventional, VA Loan
Listing Terms Cash, Conventional, VA Loan
Special Listing Condition None
Read Less
Want to know what your home might be worth? Contact us for a FREE valuation!

Our team is ready to help you sell your home for the highest possible price ASAP

© 2025 My Florida Regional MLS DBA Stellar MLS. All Rights Reserved.
Bought with NEXTHOME SALLY LOVE REAL ESTATE

