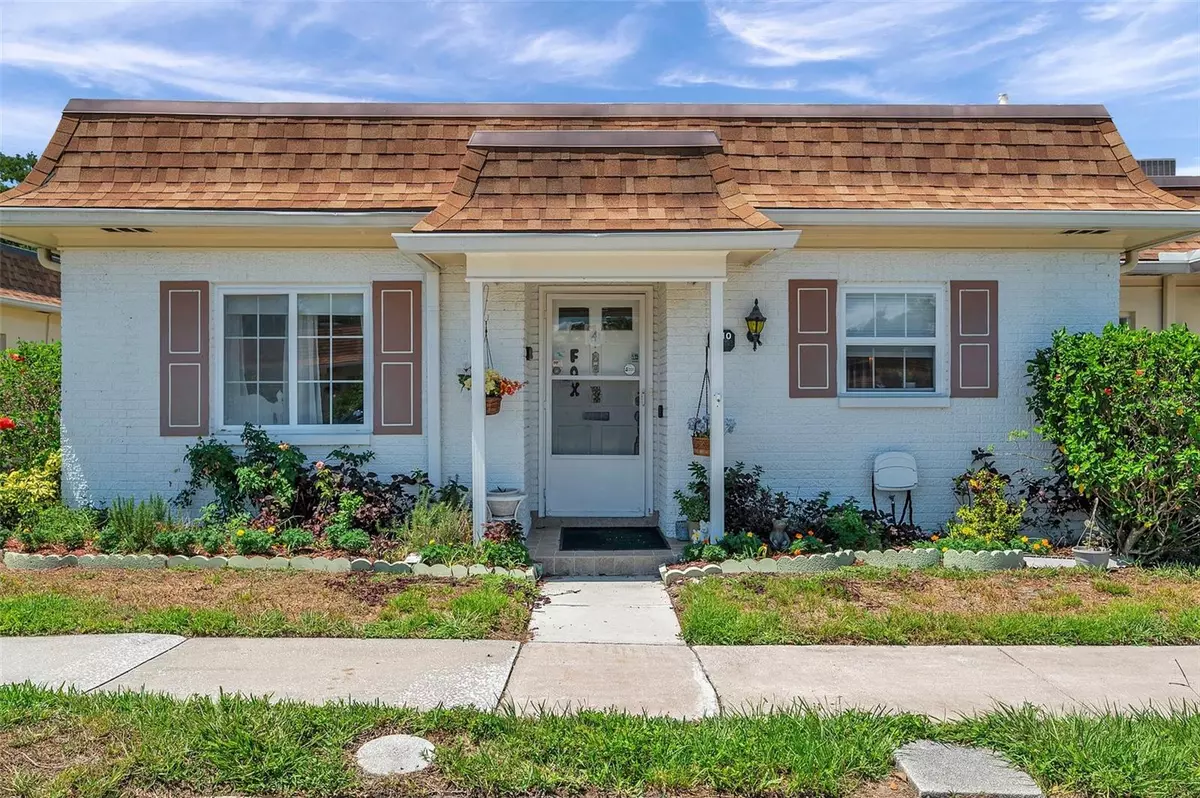$235,000
$244,900
4.0%For more information regarding the value of a property, please contact us for a free consultation.
1610 S LAKE AVE #4 Clearwater, FL 33756
2 Beds
2 Baths
1,527 SqFt
Key Details
Sold Price $235,000
Property Type Single Family Home
Sub Type Villa
Listing Status Sold
Purchase Type For Sale
Square Footage 1,527 sqft
Price per Sqft $153
Subdivision Normandy Park South
MLS Listing ID A4613330
Sold Date 11/22/24
Bedrooms 2
Full Baths 2
Condo Fees $525
Construction Status Appraisal,Financing,Inspections,Other Contract Contingencies,Pending 3rd Party Appro
HOA Y/N No
Originating Board Stellar MLS
Year Built 1972
Annual Tax Amount $345
Lot Size 1.830 Acres
Acres 1.83
Property Description
Welcome to your dream villa in the highly sought-after Normandy Park South 55+ community in Clearwater, FL! This spacious 2-bedroom, 2-bath villa boasts over 1,500 sqft of living space and features an open floor plan perfect for entertaining. The updated kitchen is equipped with stainless steel appliances, ideal for culinary enthusiasts. Relax on your personal patio and enjoy the serene surroundings.
Located right across from Eagle Lake County Park, this villa offers easy access to nature trails and outdoor activities. Additionally, the prime location provides a short drive to airports, beautiful beaches, and a variety of shopping and dining options.
The HOA fee covers water, sewer, trash, cable, internet, roof, reserves, exterior maintenance, and more, ensuring a hassle-free lifestyle. Enjoy the vibrant community amenities, including a clubhouse and a refreshing pool. Don't miss out on this exceptional opportunity to live in comfort and style! Roof (2021), A/C (2020), & Water Softener (2024)
Location
State FL
County Pinellas
Community Normandy Park South
Rooms
Other Rooms Florida Room
Interior
Interior Features Ceiling Fans(s), Living Room/Dining Room Combo, Open Floorplan, Primary Bedroom Main Floor, Solid Surface Counters, Split Bedroom, Walk-In Closet(s), Window Treatments
Heating Central, Electric
Cooling Central Air
Flooring Ceramic Tile, Laminate
Furnishings Unfurnished
Fireplace false
Appliance Convection Oven, Cooktop, Dishwasher, Dryer, Electric Water Heater, Microwave, Refrigerator, Washer
Laundry Electric Dryer Hookup, Inside, Laundry Closet, Washer Hookup
Exterior
Exterior Feature Irrigation System, Rain Gutters, Sidewalk
Fence Wood
Pool Gunite, Heated, In Ground
Community Features Association Recreation - Owned, Buyer Approval Required, Clubhouse, Deed Restrictions, Irrigation-Reclaimed Water, Pool, Sidewalks
Utilities Available Cable Connected, Electricity Connected, Fire Hydrant, Public, Sewer Connected, Street Lights, Underground Utilities
Roof Type Built-Up,Membrane,Shingle
Porch Patio
Garage false
Private Pool No
Building
Lot Description Sidewalk
Story 1
Entry Level One
Foundation Slab
Lot Size Range 1 to less than 2
Sewer Public Sewer
Water Public
Architectural Style Florida
Structure Type Block,Concrete,Stucco
New Construction false
Construction Status Appraisal,Financing,Inspections,Other Contract Contingencies,Pending 3rd Party Appro
Schools
Elementary Schools Belleair Elementary-Pn
Middle Schools Oak Grove Middle-Pn
High Schools Clearwater High-Pn
Others
Pets Allowed No
HOA Fee Include Cable TV,Common Area Taxes,Pool,Escrow Reserves Fund,Fidelity Bond,Internet,Maintenance Structure,Maintenance Grounds,Management,Pest Control,Recreational Facilities,Sewer,Trash,Water
Senior Community Yes
Ownership Condominium
Monthly Total Fees $525
Acceptable Financing Cash, Conventional
Membership Fee Required None
Listing Terms Cash, Conventional
Special Listing Condition None
Read Less
Want to know what your home might be worth? Contact us for a FREE valuation!

Our team is ready to help you sell your home for the highest possible price ASAP

© 2025 My Florida Regional MLS DBA Stellar MLS. All Rights Reserved.
Bought with COASTAL PROPERTIES GROUP INTERNATIONAL

